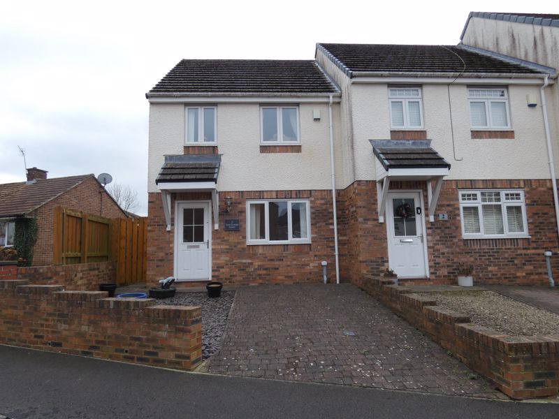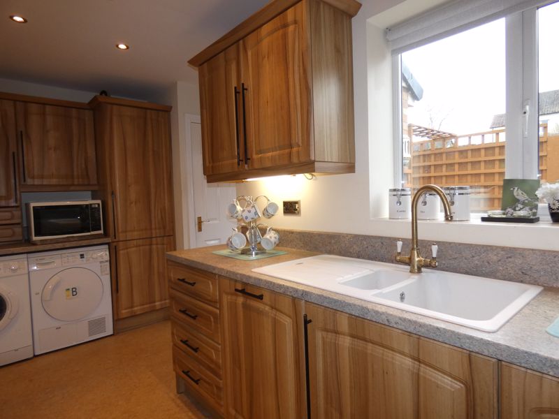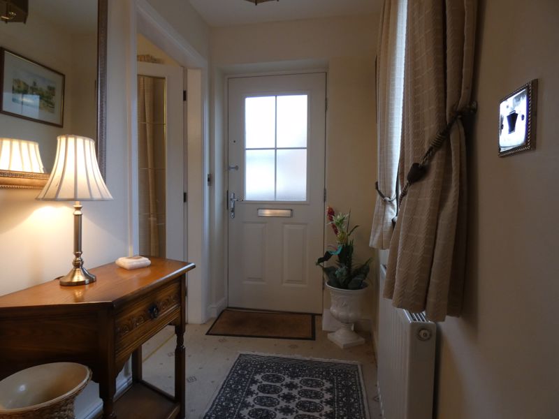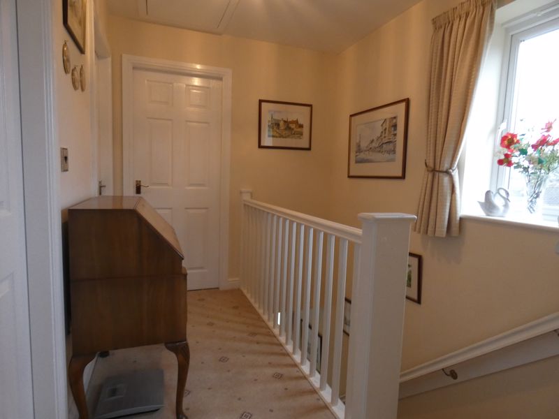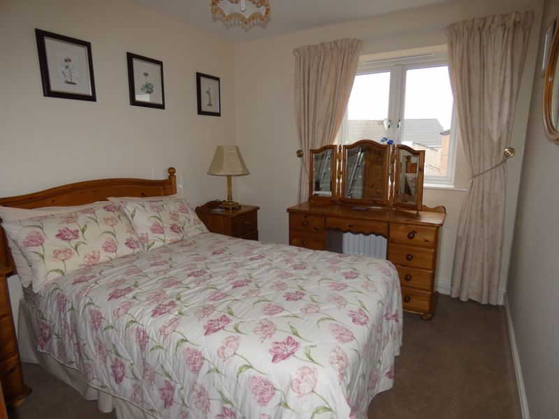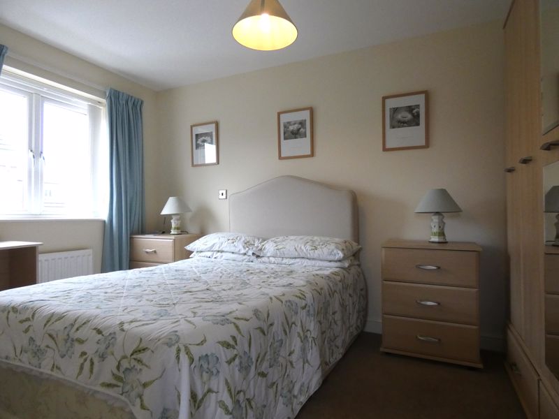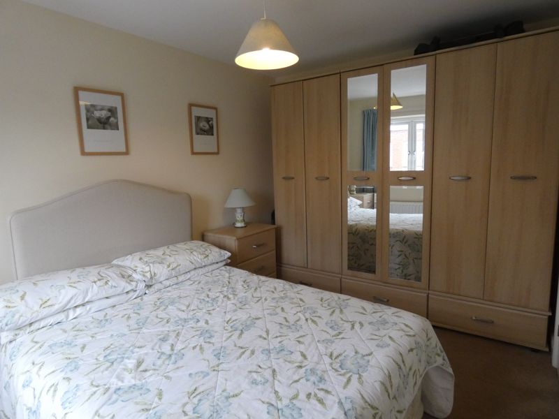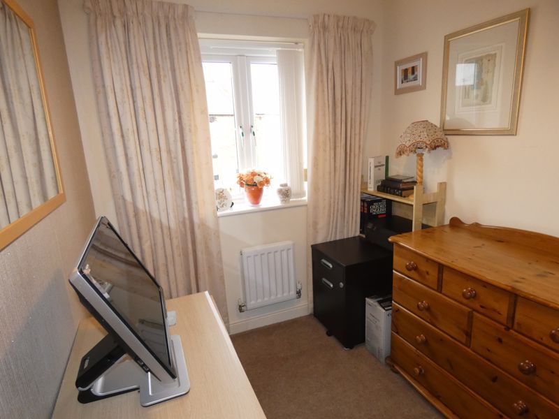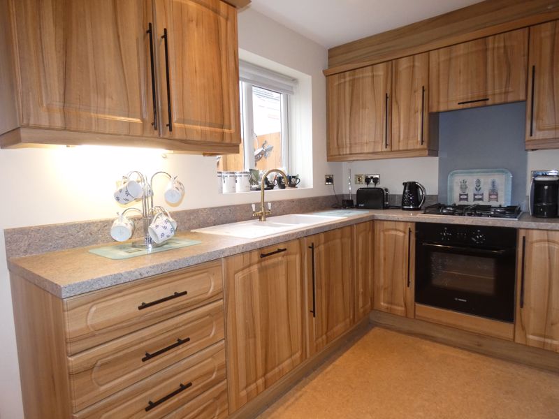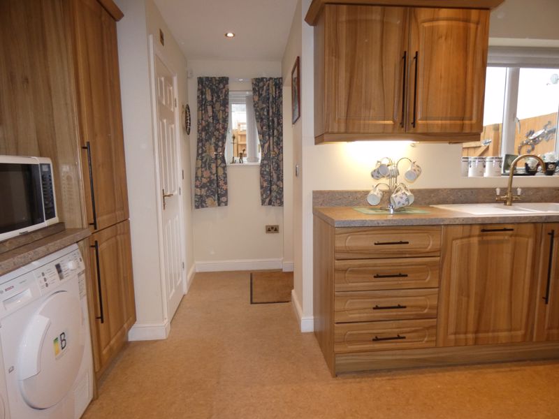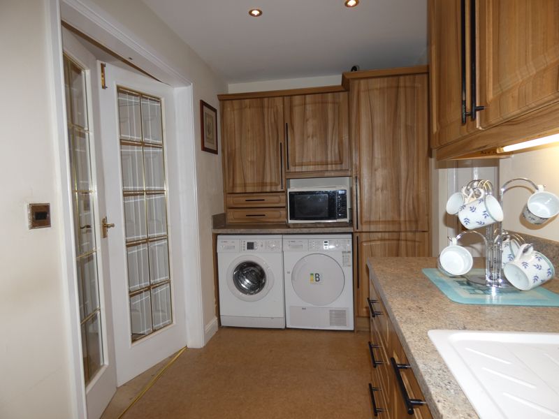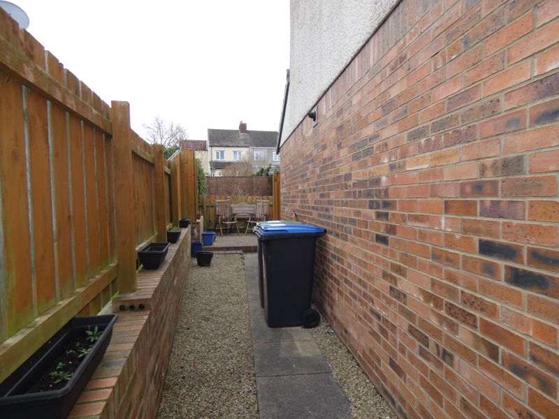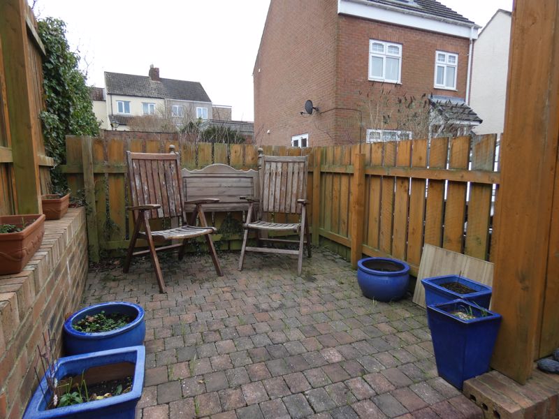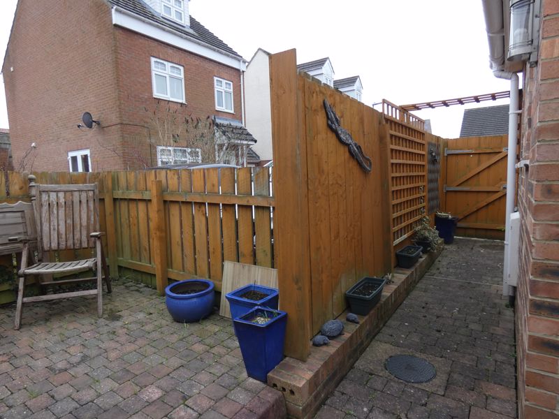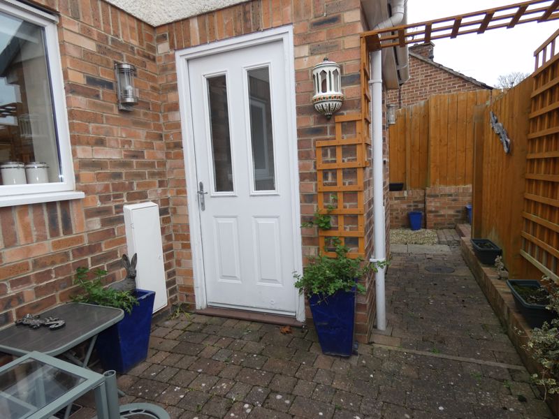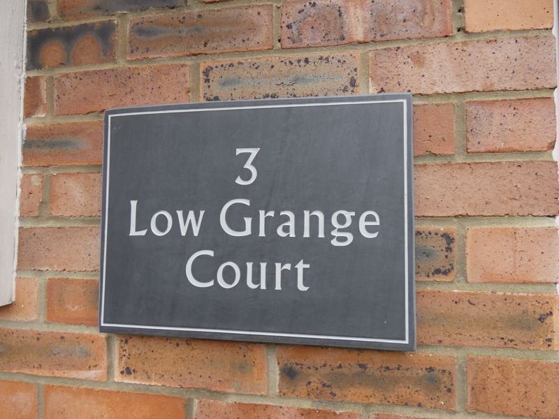Low Grange Court, Spennymoor, County Durham, DL16 6FL
- For Sale
- £120,000
SOLD WITH NO ONWARD CHAIN, Superbly postioned within SPENNYMOOR off Durham Road, walking distance to all local amentities including schools, shops and the main bus route to DURHAM CITY. Good for communting to the A1 AND A19.
Well presented THREE bedroom end terraced house, gravelled garden and drive to the front with a courtyard to the rear. Living accommodation comprising of Entrance hallway, spacious lounge through to a lovely fitted kitchen with BOSH integrated appliances, ground floor W/C, first floor bathroom, Two double bedrooms, Benefits from Double glazing and a gas fired central heating system.
VIEWING BY APPOINTMENT ONLY.
About this property
Entrance Hallway Entrance hallway with stairs to first floor, Upvc double glazed window to the side.
Lounge 18' 0'' x 13' 0'' (5.48m x 3.96m)
Upvc double glazed window to the side, Understair storage cupboard.
Double hardwood glazed doors into the Kitchen.
Kitchen 16' 0'' x 7' 0'' (4.87m x 2.13m)
Matching wall, base units and drawers, integrated BOSH appliances include Dishwasher, Fridge and Freezer, gas hob and oven, plumbing for washing machine with space for a tumnble drier, spot lights to the ceiling, Wall mounted cupboard housing the gas boiler, One and Half bowl sink unit with mixer tap, Two upvc double glazed doors to the rear, Door to the side out to a rear courtyard.
Door to Ground floor Cloaks W/C.
Ground floor W/C Upvc double glazed window to the rear, Corner vanity unit with hand basin, low level W/C.
First Floor Landing Upvc double glazed window to the side, Loft access.
Bedroom One 12' 0'' x 9' 0'' (3.65m x 2.74m)
Upvc double glazed window to the front
Bedroom Two 13' 0'' x 9' 0'' (3.96m x 2.74m)
Upvc double glazed window to the rear.
Bedroom Three 9' 0'' x 7' 0'' (2.74m x 2.13m)
Upvc double glazed window to the front.
Bathroom P-Shaped bath with electric shower over and shower screen, part tiled walls, pedestal wash hand basin, low level W/C, tiled flooring. Upvc double glazed window to the rear.
Externally To the front is a block paved drive and gravelled garden, Timber gate at the side with access to a rear paved courtyard, enclosed with a timber fence and gate out to the rear.
- 3 Bedrooms
- 2 Bathrooms
- 1 Reception Room
Sorry, no video tour is available presently.
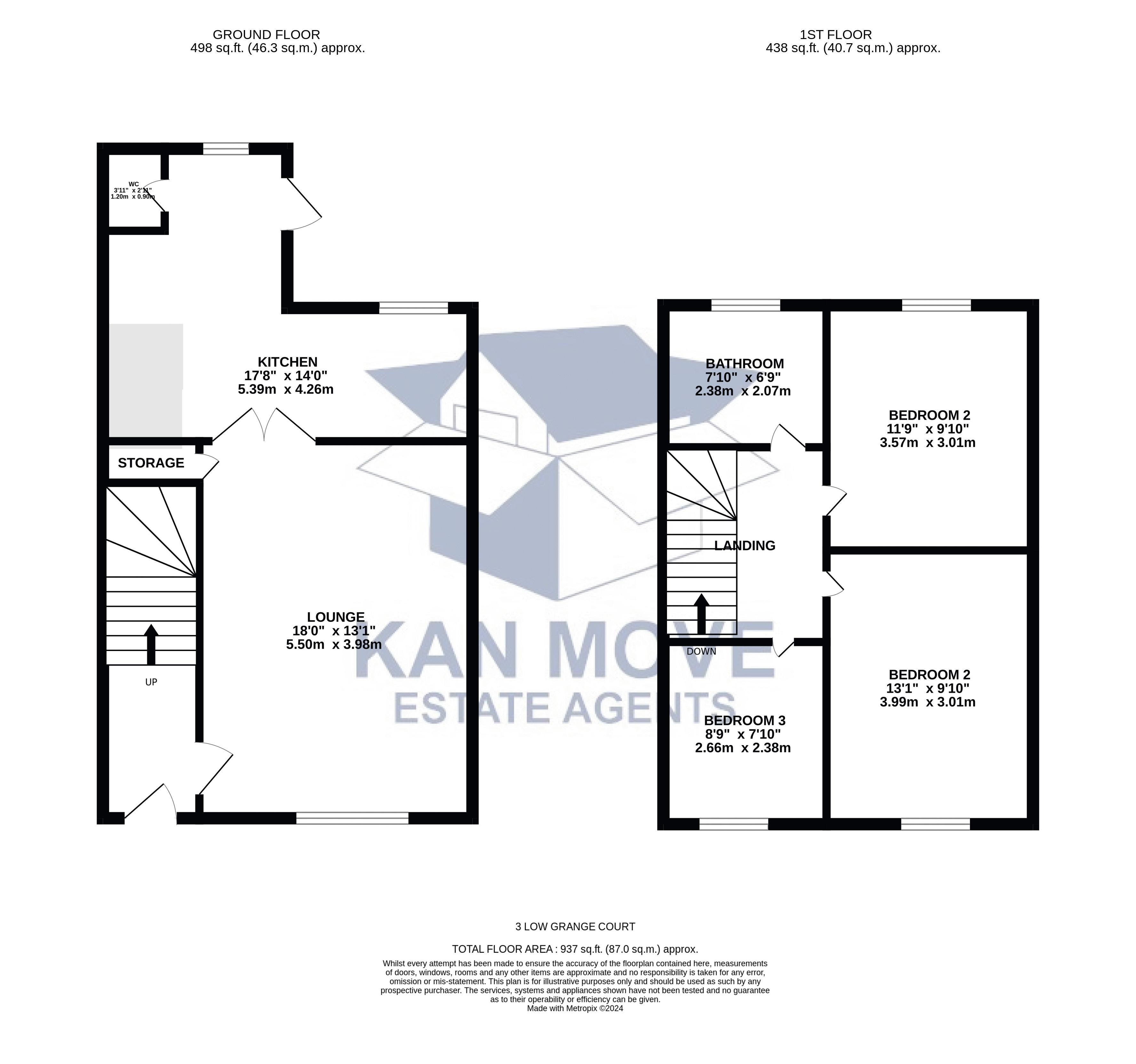
No EPC could be found.


