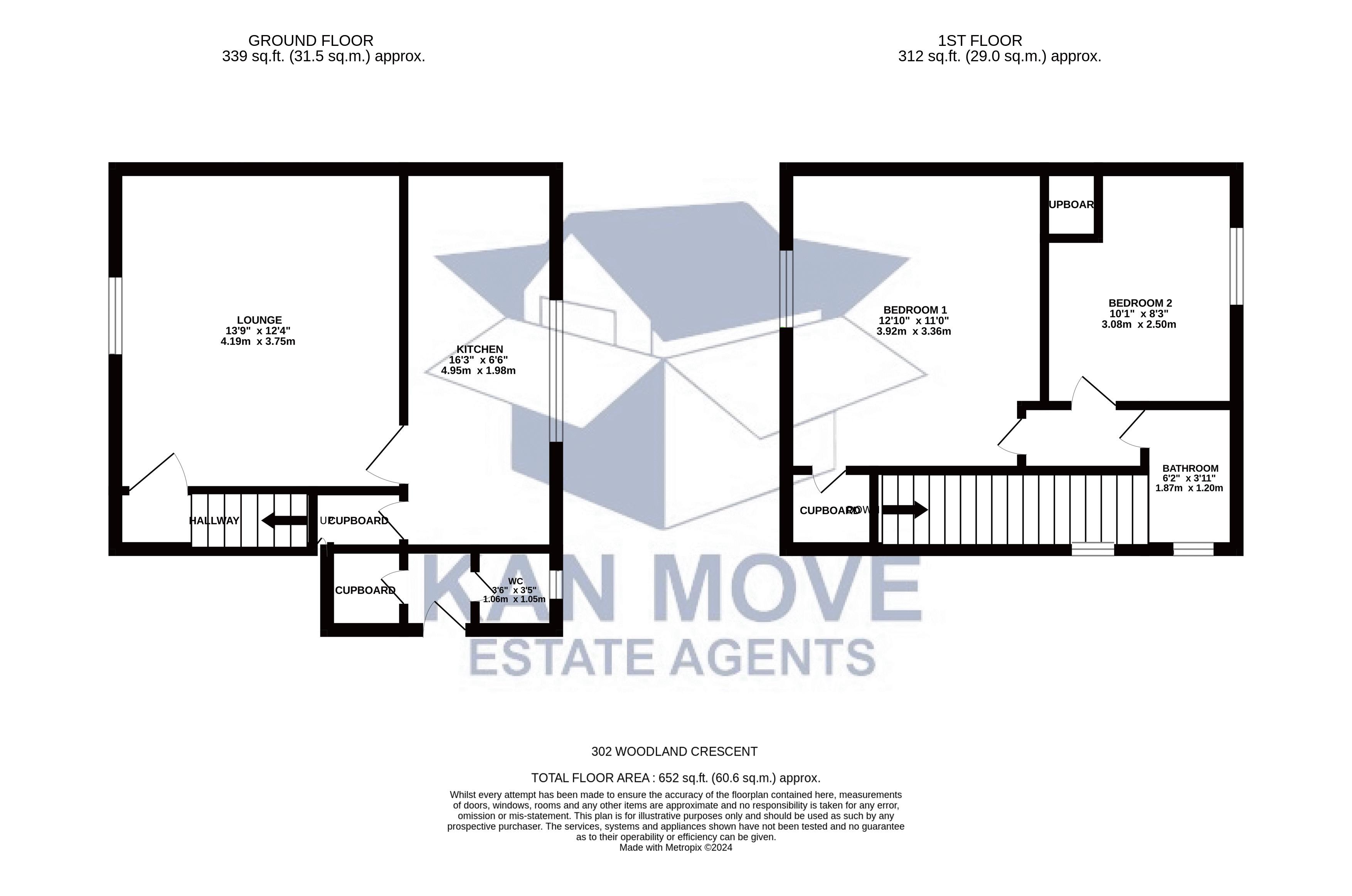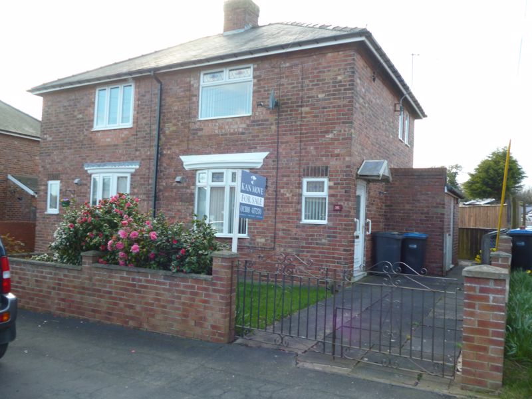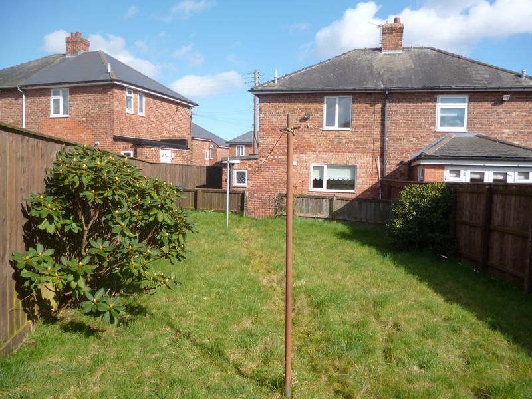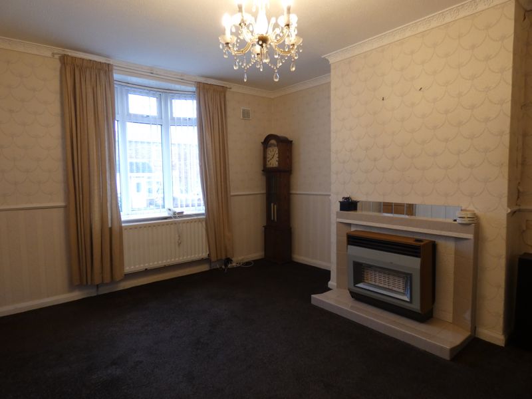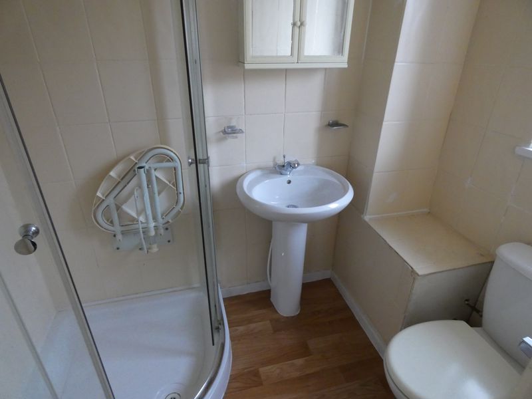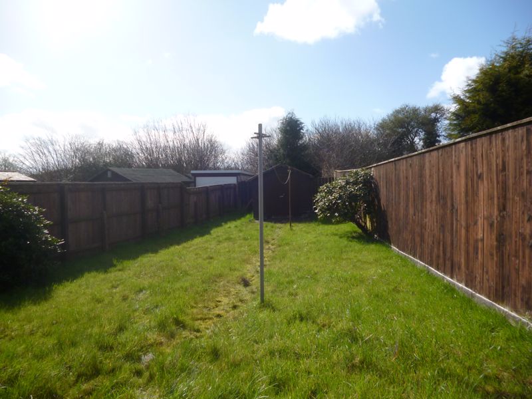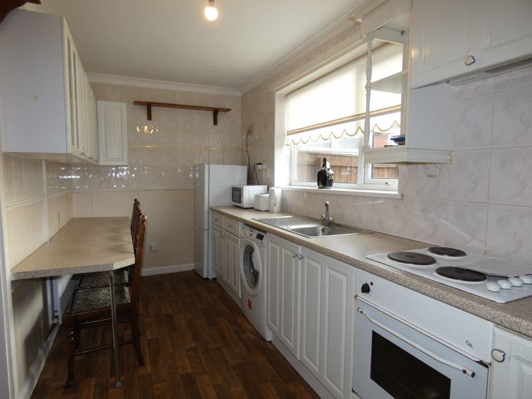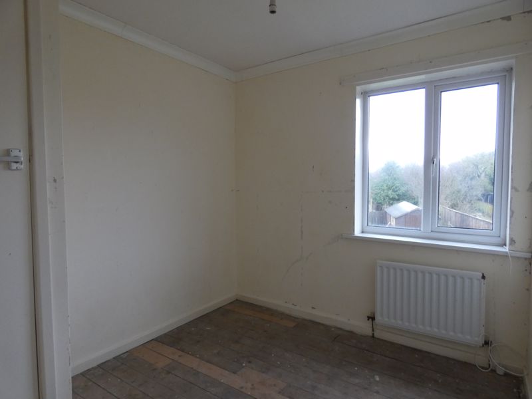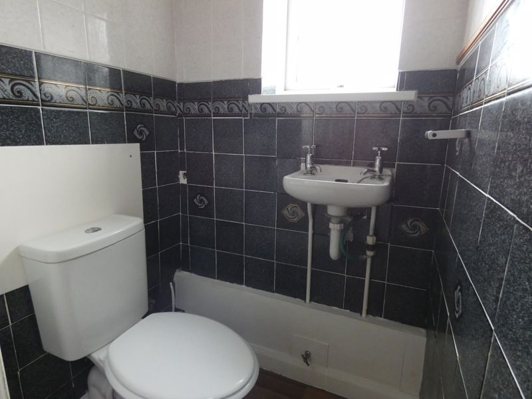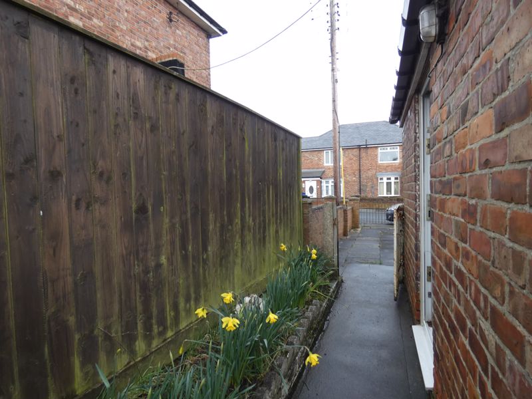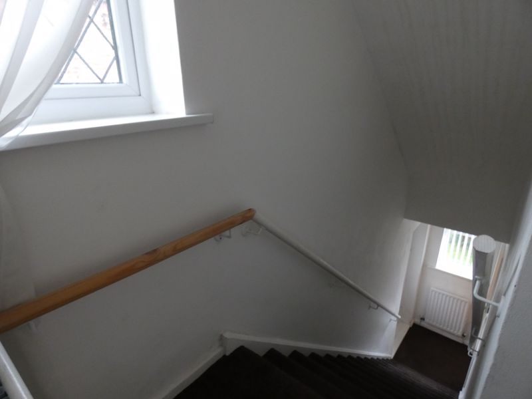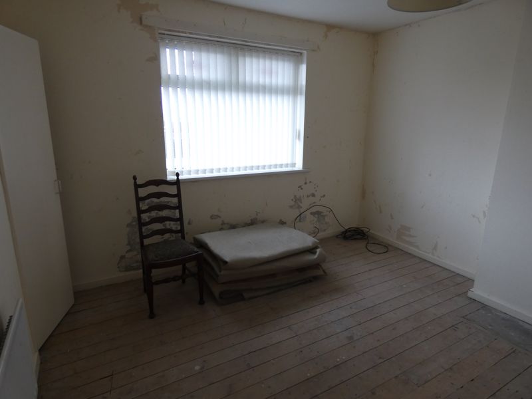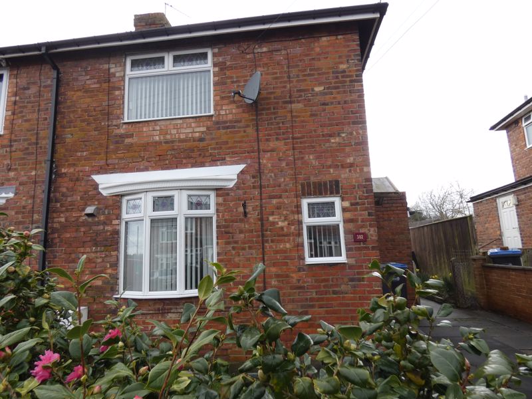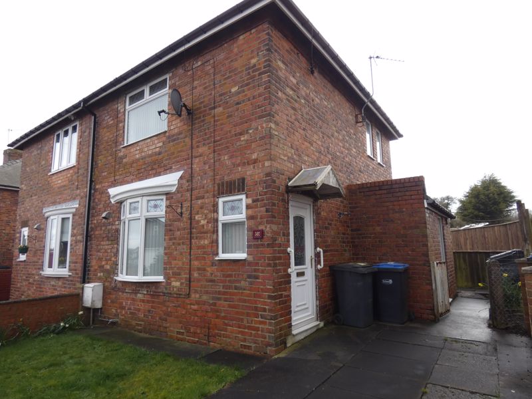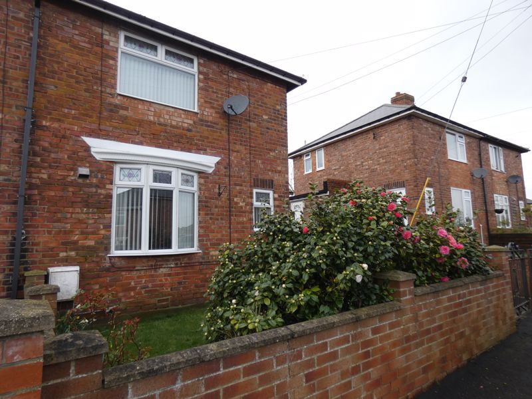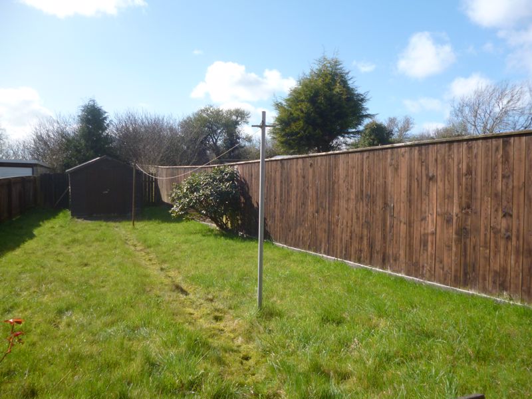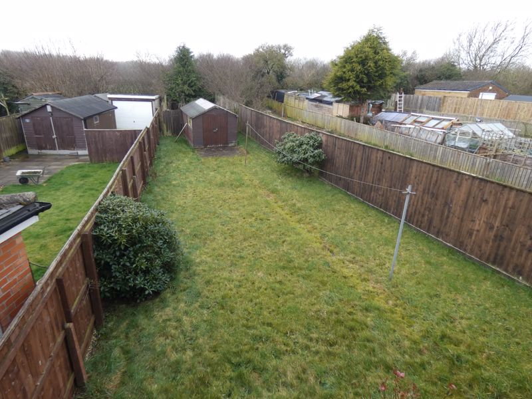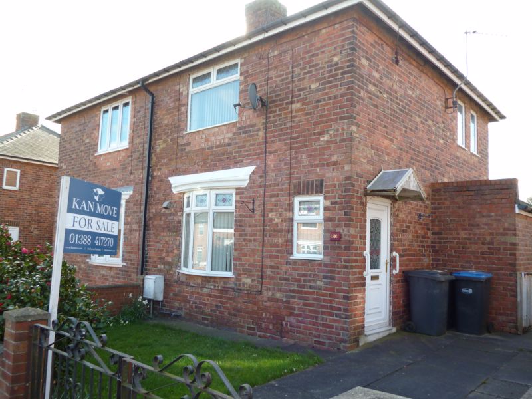Woodland Crescent, KELLOE, Durham, County Durham, DH6 4NA
- Under Offer
- £69,950
SOLD WITH NO ONWARD CHAIN
A two bedroom Semi-Detached house, within easy access to schools, shops and public transport.
This property comprises of a lounge, a kitchen/breakfast, ground floor W/C.
First floor has two double bedrooms and a Shower room. The property has double glazing and benefits from a gas fired central heating system.
Externally a driveway to the front providing off street parking, large rear garden with timber shed.
EPC Rating...
Council Tax Band....A
We are informed this property is freehold
About this property
Front Wrought iron gates to a drive with side access to the large rear garden.
Entrance Vestibule UPVC Double glazed entrance door, UPVC double glazed Window to front, stairs.
Lounge 12' 0'' x 14' 0'' (3.65m x 4.26m)
UPVC Double glazed bow window to front, gas fire and back boiler with feature surround
Kitchen/Breakfast 7' 0'' x 16' 0'' (2.13m x 4.87m)
UPVC Double glazed window to rear, wall and base units, electric oven and hob, stainless steel sink unit and mixer tap, plumbing for washing machine, breakfast bar, space for Fridge/freezer, fully tiled walls, understairs storage cupboard.
Rear Lobby UPVc Double glazed door to side, ground floor Cloaks, storage cupbaord
Ground Floor W/C Low level W/C, fully tiled walls, wall mounted wash hand basin, UPVC double glazed window to rear.
Landing UPVC Double glazed window to side.
Bedroom One 12' 0'' x 12' 0'' (3.65m x 3.65m)
UPVc Double glazed window to front, storage cupboard.
Bedroom Two 10' 0'' x 9' 0'' (3.05m x 2.74m)
UPVC Double glazed window to rear, cupboard housing tank for boiler.
First floor Shower Room UPVc Double glazed window to side, corner shower cubicle with electric shower, low level W/C, tiled walls, pedestal wash hand basin.
Rear Garden Large rear garden with Timber Shed
- 2 Bedrooms
- 2 Bathrooms
- 1 Reception Room
Sorry, no video tour is available presently.
