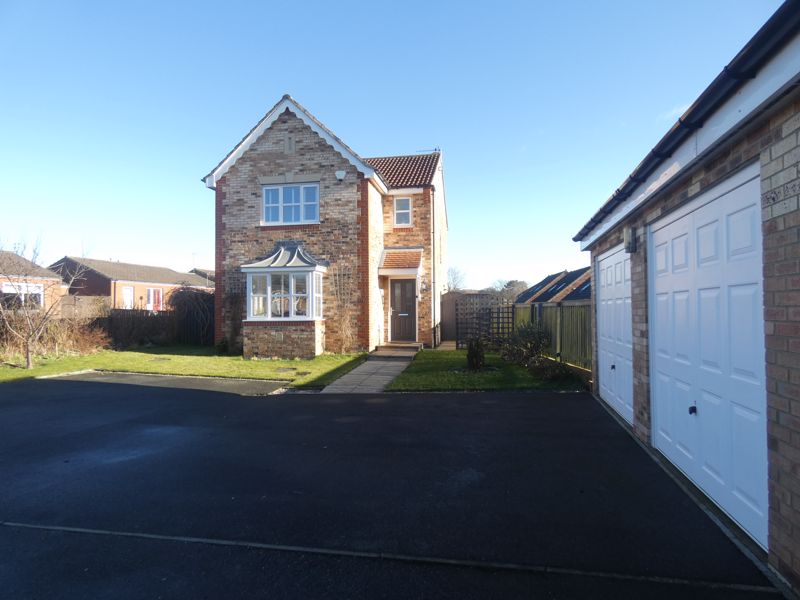St. Peters Close, Bishop Auckland, County Durham, DL14 6DD
- Sold STC
- £187,000
Perfectly positioned this superb Three Bedroom Detached house at the head of a cul-de-sac with ample parking space leading to a DOUBLE GARAGE with Solar panels, situated within the popular location of Bishop Auckland, walking distance of local amenities. Spacious living accommodation offers entrance hallway with ground floor Cloaks W/C, Lounge with Bay window, Kitchen/breakfast/Diner having French doors out to the rear garden, utility, from the landing a Family Bathroom, main bedroom with En-suite, externally is gardens to the front, side and rear.
Gas fired central heating system recently installed, Upvc double glazed.
Viewing is highly recommended.
EPC rating....C
Council Tax Band......C
About this property
Entrance Hallway/Stairs Entrance door to spacious Hallway, Understairs storage cupboard, upvc double glazed window to the side, ground floor cloaks W/C.
Lounge 13' 0'' x 15' 0'' into bay window (3.96m x 4.57m)
UPVC Double glazed bay window to front
Kitchen/Breakfast/Diner 12' 0'' x 18' 0'' (3.65m x 5.48m)
Matching Wall and base units, with breakfast bar having under storage cupboards, electric oven and gas hob, stainless steels sink unit with mixer tap, space for fridge/freezer, spot lights to ceiling
Upvc double glazed window to the rear, upvc double glazed French Doors out to the garden.
Door to the utility
Utility Wall and base units with stainless steel sink unit, plumbing for washing machine, tiled flooring, door to the side.
Landing Upvc double glazed window to the side, storage cupboard, loft access.
Bedroom One 13' 0'' x 11' 0'' (3.96m x 3.35m)
UPVC Window to front.
En-suite Fully tiled corner shower cubicle with electric shower, low level W/C, upvc double window to front, pedestal wash hand basin
Bedroom Two 9' 0'' x 9' 0'' (2.74m x 2.74m)
Upvc double glazed window to rear.
Bedroom Three 9' 0'' x 7' 0'' (2.74m x 2.13m)
Upvc double glazed window to Rear.
Family Bathroom Part tiled walls, Bath with shower mixer tap, low level W/C, upvc double glazed window to side, pedestal wash hand basin.
Externally Timber Side gate to the rear garden, driveway offering ample parking to double garage
Gardens to the front, side and rear.
Double garage Tarmaced driveway to a detached Double garage with two up and over doors, power and light.
Solar panels to the rear of the roof of the Garage.
- 3 Bedrooms
- 3 Bathrooms
- 1 Reception Room
Sorry, no video tour is available presently.




























