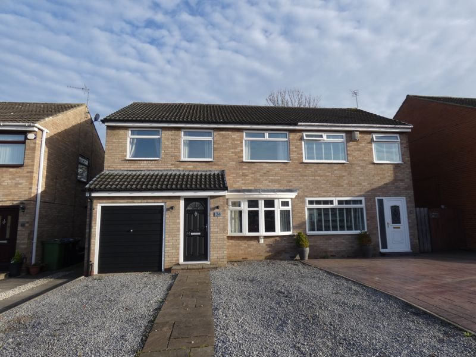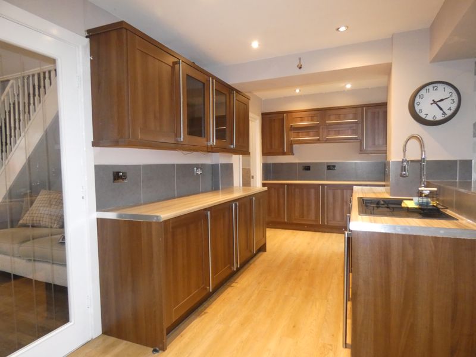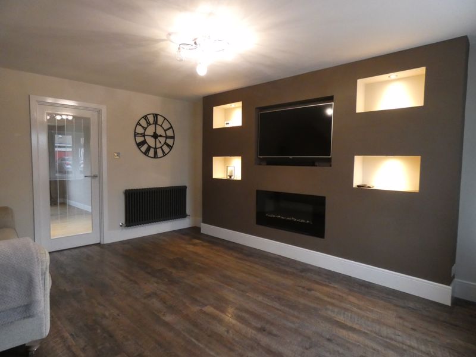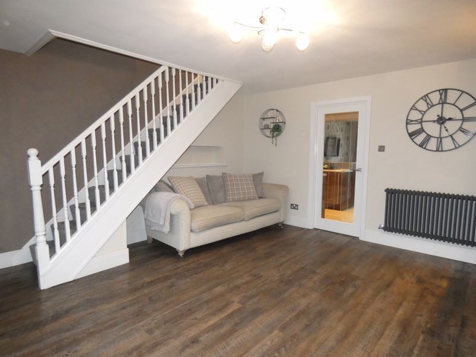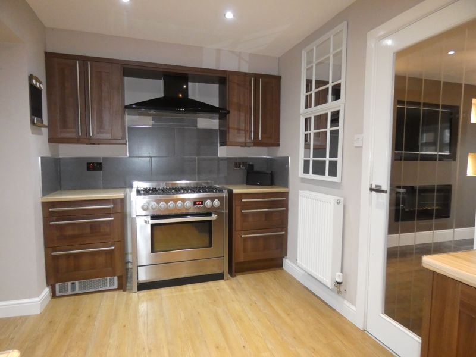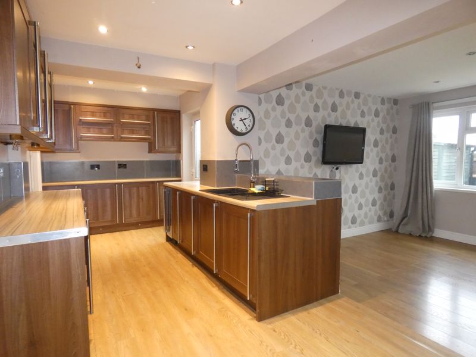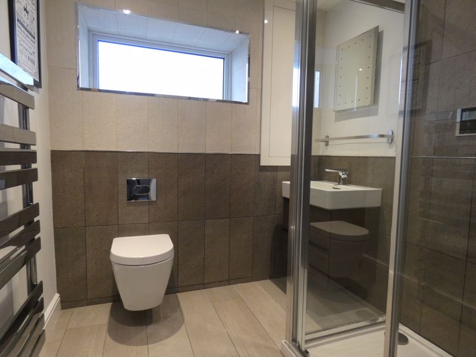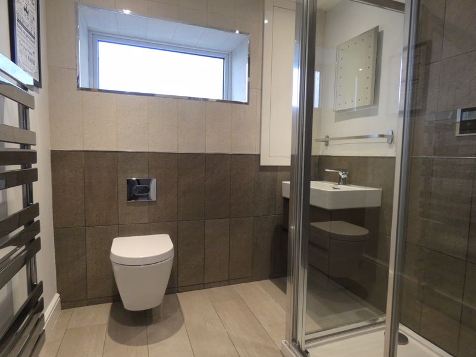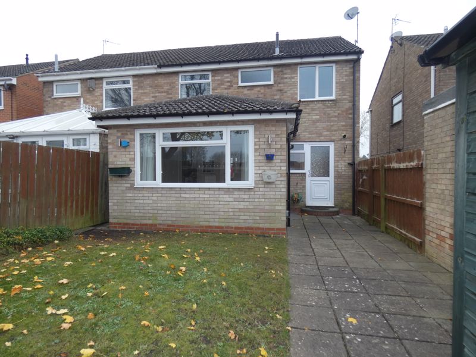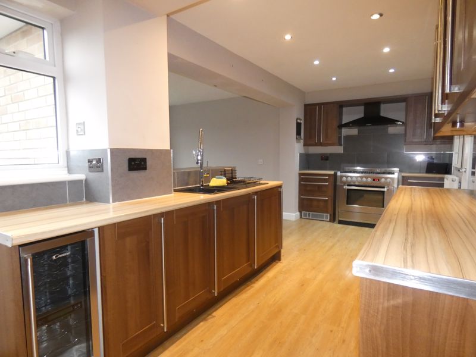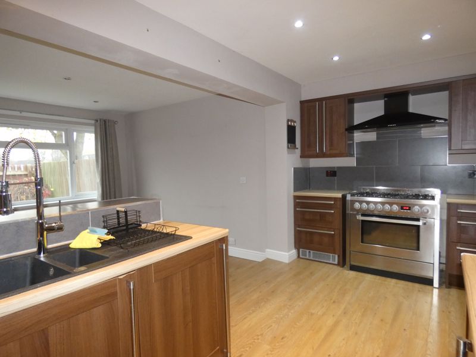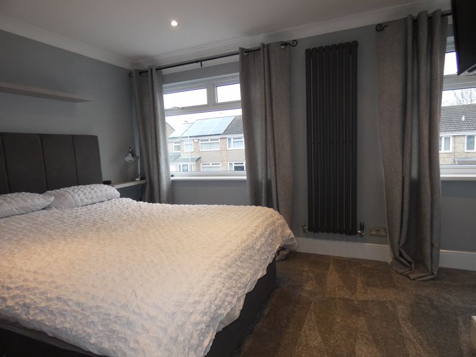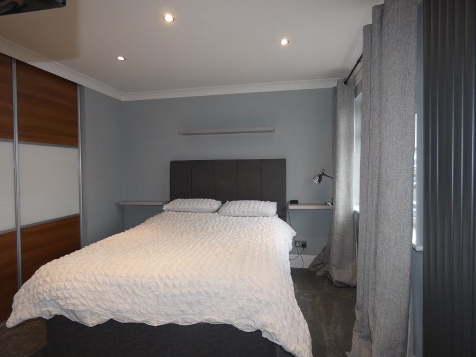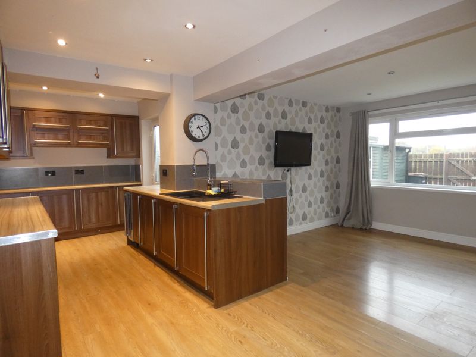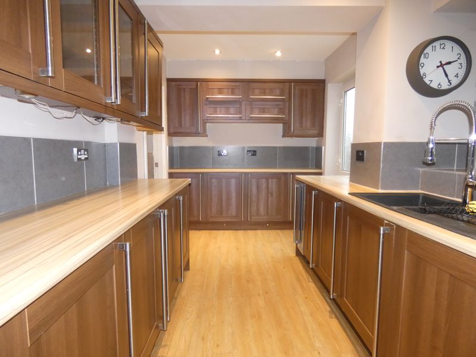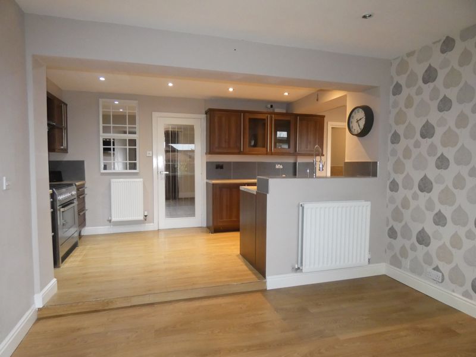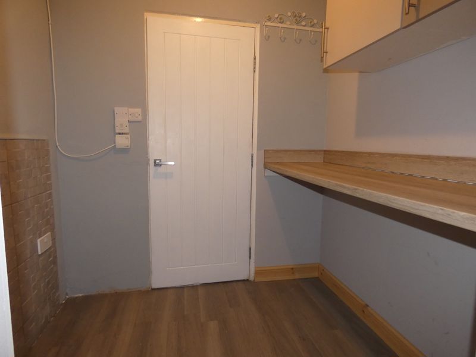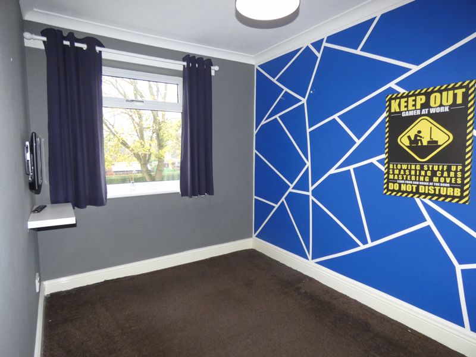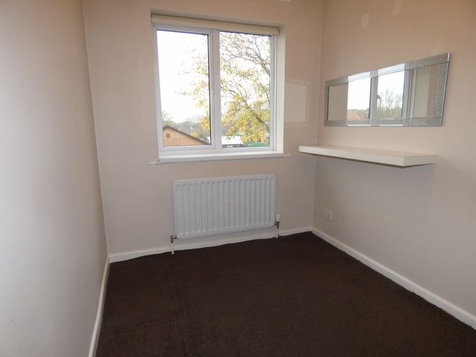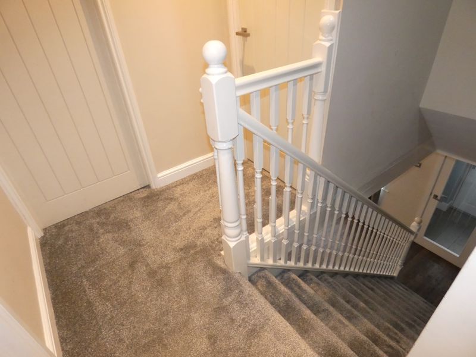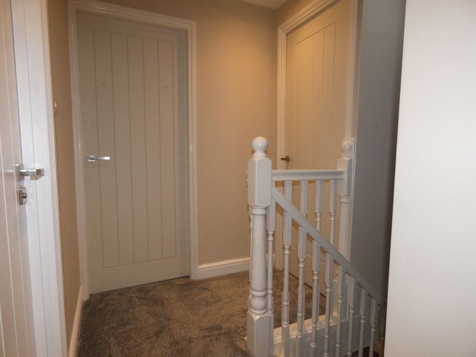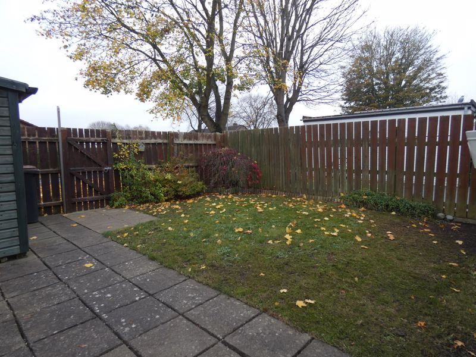Tangmere, Spennymoor, County Durham, DL16 6TY
- For Sale
- £194,950
SOLD WITH NO ONWARD CHAIN
Situated within the Popular location of the residential GREENWAYS ESTATE, TANGMERE is with walking distance to the town centre of SPENNYMOOR, This well presented extended spacious four bedroom semi detached house compromises of lounge with media wall and open staircase, extended L Shape kitchen/diner, the Garage has been divided into two offering a separate utility room and storage space to the front with up and over door, modern first floor shower room, the property is double glazed and benefits from gas fired central heating system, externally is a gravelled front garden with off street parking, enclosed rear garden with patio area.
VIEWING BY APPOINTMENT ONLY
About this property
Entrance Porch Composite entrance door, UPVC Double glazed window to side.
Lounge 16' 0'' x 14' 0'' (4.87m x 4.26m)including stairs
UPVC Double glazed bow window to front, media wall with electric fire, Two column radiators, open plan stairs to first floor.
Extended Kitchen/Diner 22' 0'' x 20' 0'' (6.70m x 6.09m)narrowing to 12'0" ( L Shaped)
Open plan Kitchen with Reception room/Dining room with UPVC double glazed window to rear, matching wall and base units with drawers, spot lights to ceiling, One 1/2 bowl sink unit with Jet spray mixer tap, integrated dishwasher, wine cooler, Stainless Steel AEG six ring Freestanding gas cooker, extractor hood.
Upvc double glazed door and window to the rear.
Utility room The Garage has been split into two offering a separate utility room with Plumbing for washing machine, wall mounted heated radiator.
Landing Spot lights, loft access
Bedroom One 10' 0'' plus fitted sliding wardrobes x 14' 0'' (3.05m x 4.26m) into alcove with door to storage cupboard
Two UPVC double glazed windows to front, wall mounted column radiator, Sliding door fitted wardrobes.
Bedroom Two 8' 0'' x 11' 0'' (2.44m x 3.35m)
UPVC Double glazed window to rear, fitted wardrobe/storage cupboard
Bedroom Three 7' 0'' x 13' 0'' (2.13m x 3.96m)
UPVC Double glazed window to front, laminate flooring
Bedroom Four 7' 0'' x 11' 0'' (2.13m x 3.35m) into Alcove
UPVC Double glazed window to rear.
Shower Room UPVC Double glazed window to rear, wall mounted vanity unit with drawers and wash hand basin, double shower cubicle with electric control pad, shower off the mains, part tiled walls, wall mounted chrome heated radiator, back to wall W/C.
Externally Gravelled garden to the front with of street parking, enclosed garden with patio area.
Garage The garage haas been divided into two, offering storage space to the front qith an up and over door, and a separate utility room into the kitchen.
- 4 Bedrooms
- 1 Bathroom
- 2 Reception Rooms
Sorry, no video tour is available presently.
No Floor Plan could be found.



