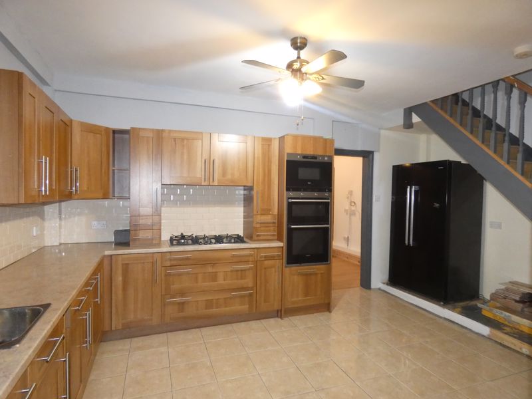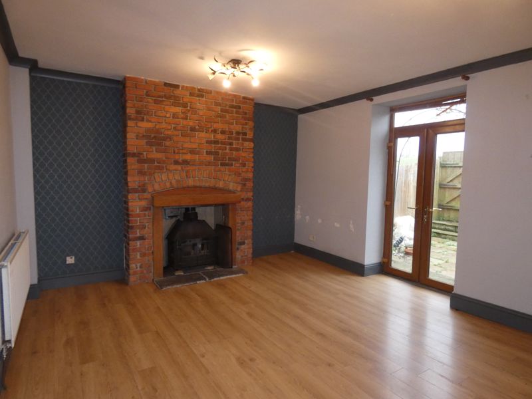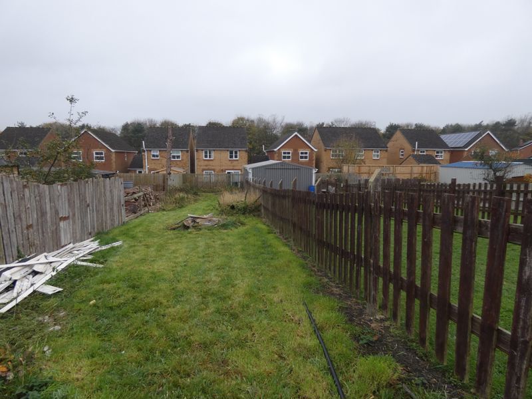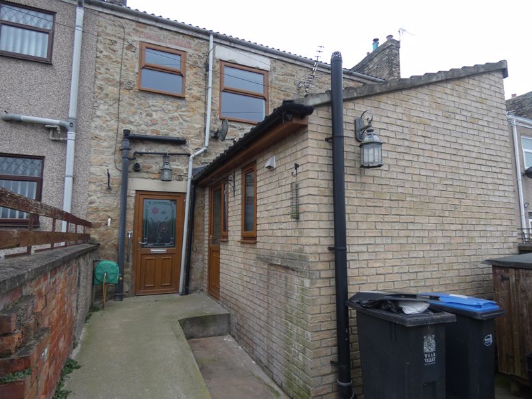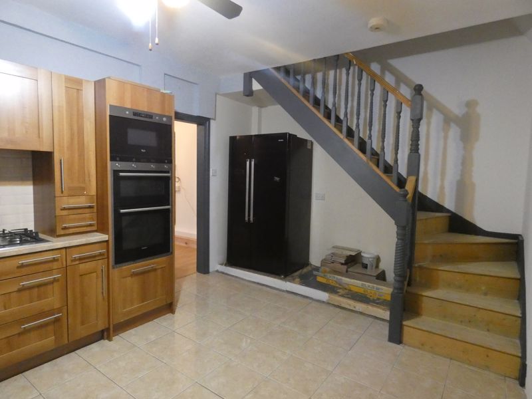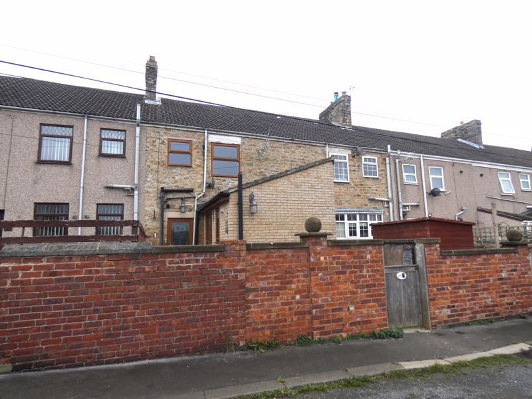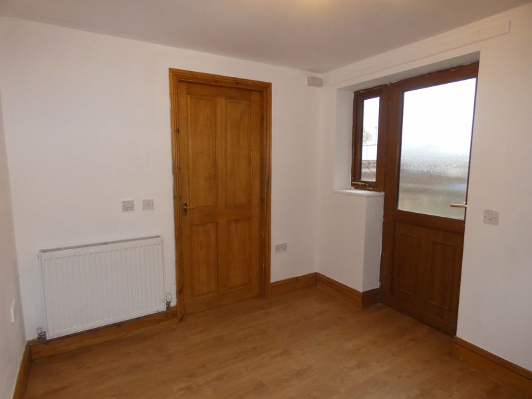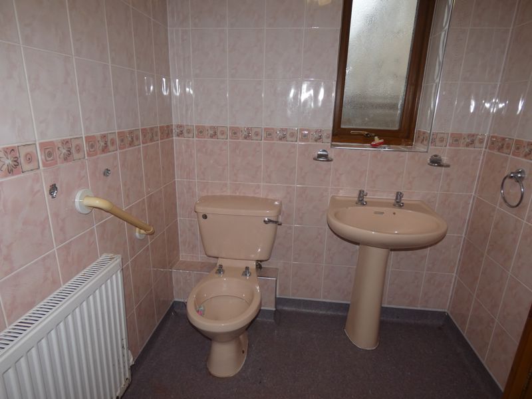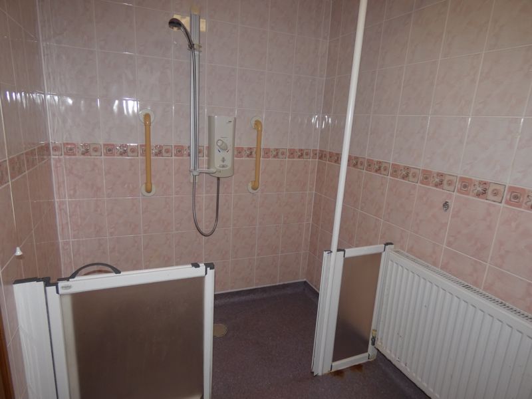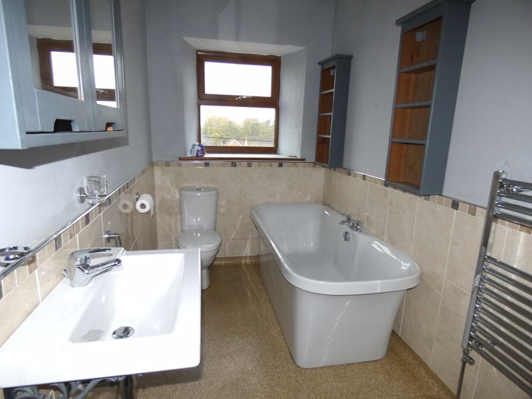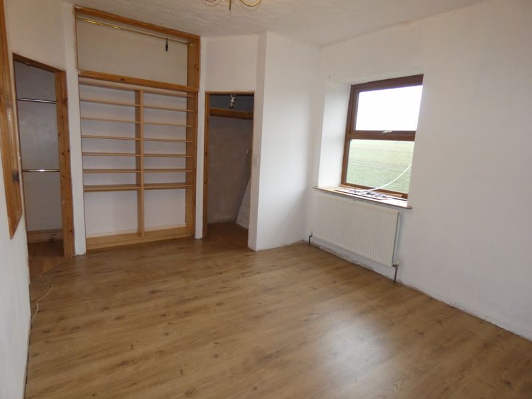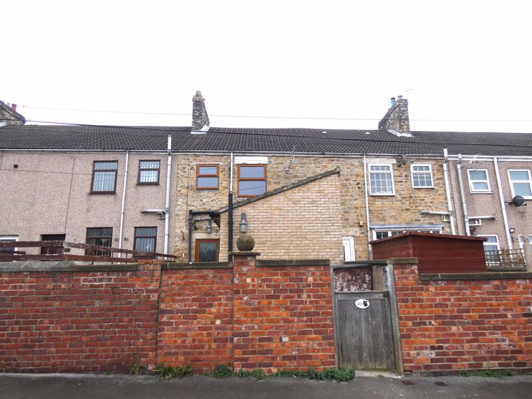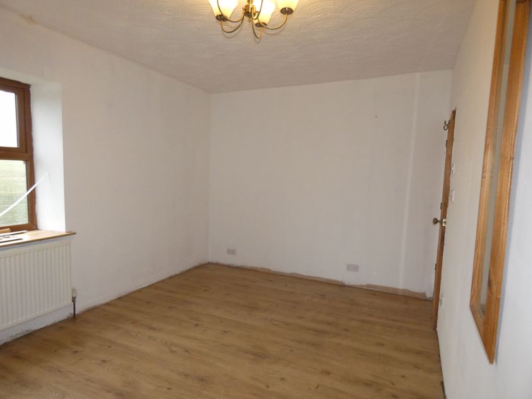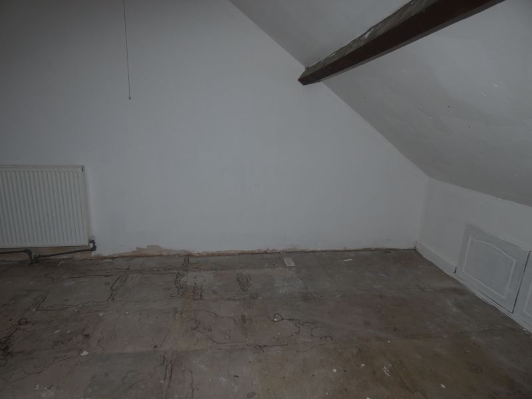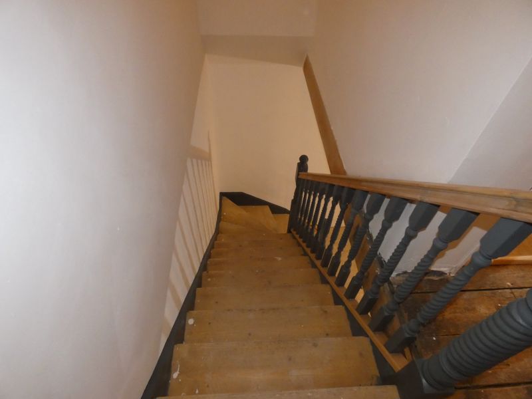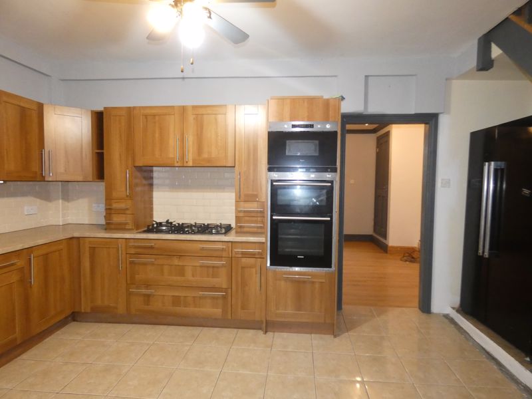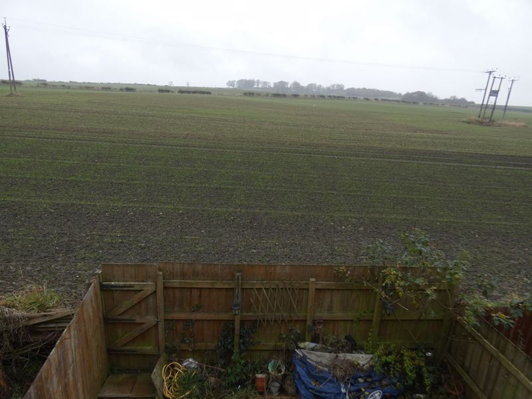William Street, Auckland Park, Bishop Auckland, County Durham, DL14 8RJ
- For Sale
- £94,950
NO ONWARD CHAIN
Stone built Extended Two Bedroom Terraced house situated in Auckland Park, Bishop Auckland.
This property compromises of a Kitchen/Breakfast with an extended ground floor reception room that can be used as a third Bedroom leading into a wet room, lounge with french doors out to the front garden. First floor offering two bedrooms, bathroom and loft with velux window.
A large garden to the rear with a part built garage.
VIEWING BY APPOINTMENT ONLY
About this property
Rear Entrance UPVC Double Glazed door.
Kitchen/Breakfast Room 17' 0'' x 14' 0'' (5.18m x 4.26m)
Fitted matching wall and base units, stainless steel sink unit with mixer tap, plumbing for washing machine, five ring gas hob and extractor hood, eye level double oven and microwave, tiled floor, tiled splashbacks, wall mounted boiler in cupboard, open plan stairs to first floor.
Door into reception room two and wet room.
Extended ground floor Reception Room/Wet room 11' 0'' x 9' 0'' (3.35m x 2.74m)
UPVC Double glazed door to the side, door into wet room, laminate flooring.
Wet Room UPVC Double glazed window to side, fully tiled walls, low level W/C, electric shower, wash hand basin.
Lounge 17' 0'' into Alcove x 14' 0'' (5.18m x 4.26m)
UPVC Double glazed french doors to front, Brick feature chimney breast with inset log burner and hearth, cupboard housing electric meter and gas meter.
First Floor Landing Door with stairs to the loft.
Bedroom One 15' 0'' x 11' 0'' (4.57m x 3.35m)
UPVC Double glazed window to front, two storage/wardrobe cupboards
Bedroom Two 8' 0'' x 11' 0'' (2.44m x 3.35m)
UPVC Double glazed window to rear, fitted wardrobe/storage cupboard. laminate flooring.
First floor Bathroom UPVC Double glazed window to rear, part tiled walls, wall mounted wash hand basin, free standing bath with mixer tap, low level W/C, chrome heated towel rail, fully tiled walk in shower with electric shower.
Loft Loft with velux window
Externally Open views to the front and small enclosed paved garden, with a large garden to the rear and part built garage.
- 2 Bedrooms
- 2 Bathrooms
- 1 Reception Room
Sorry, no video tour is available presently.
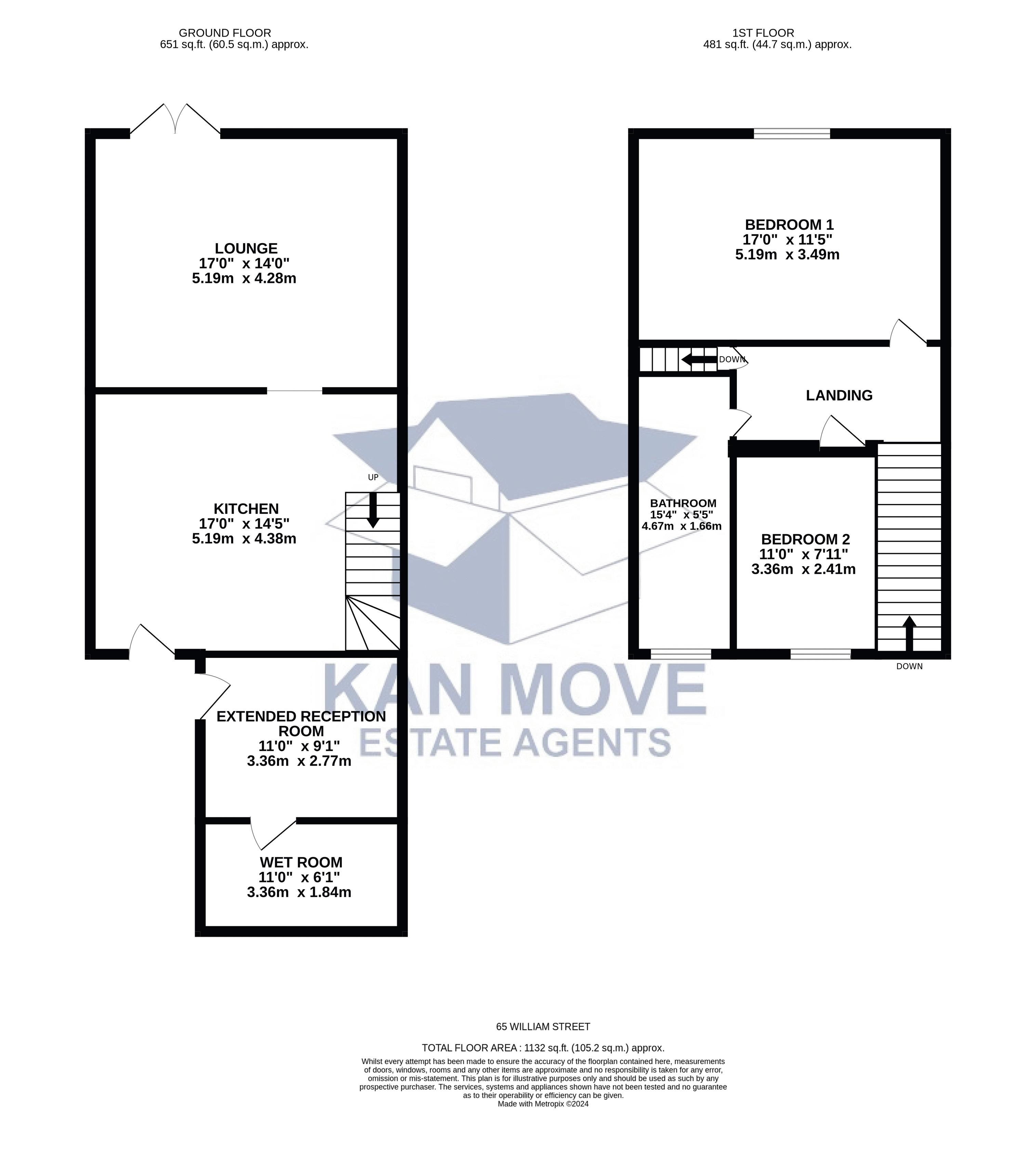

No Brochure could be found.


