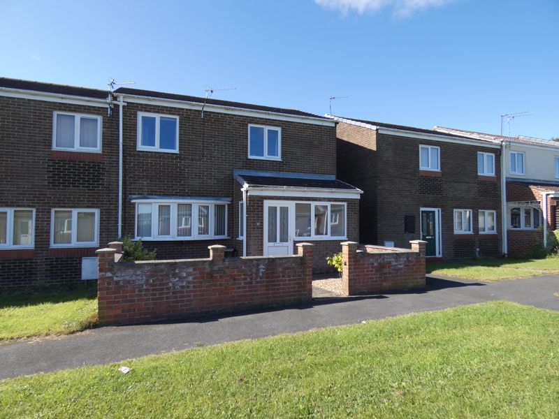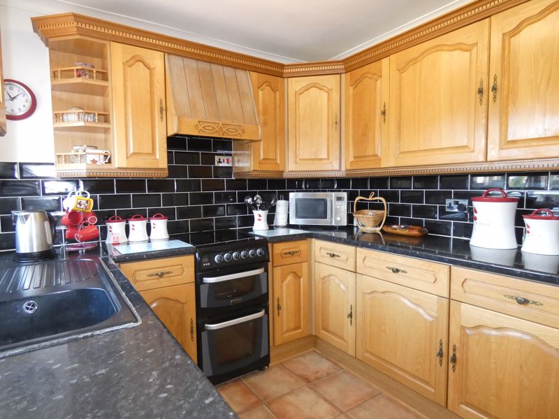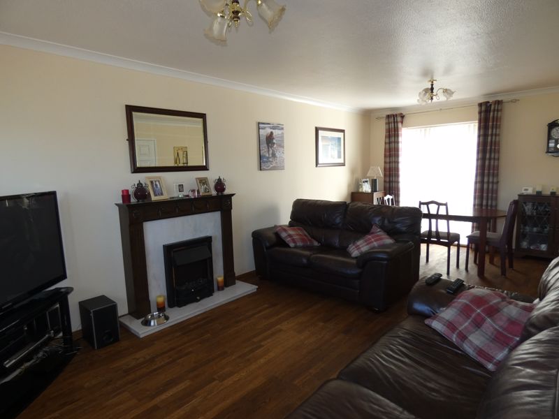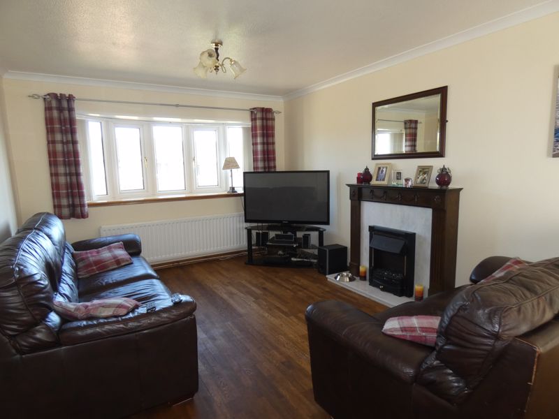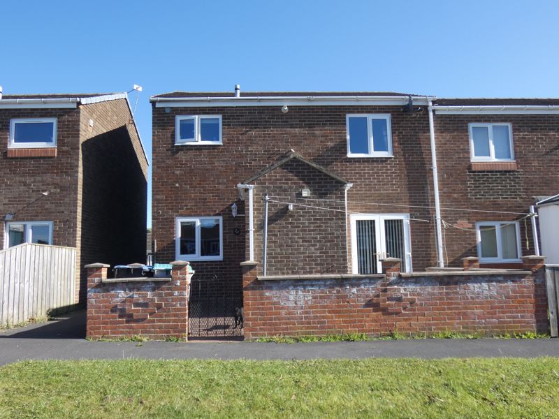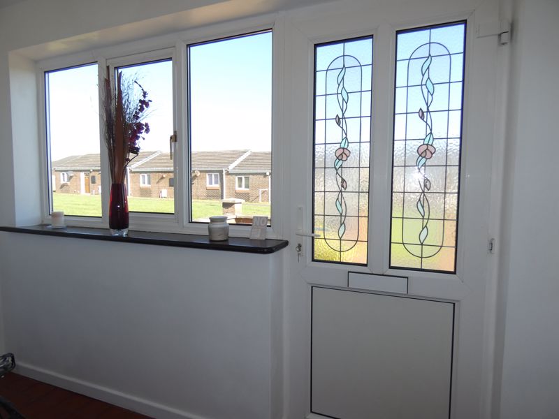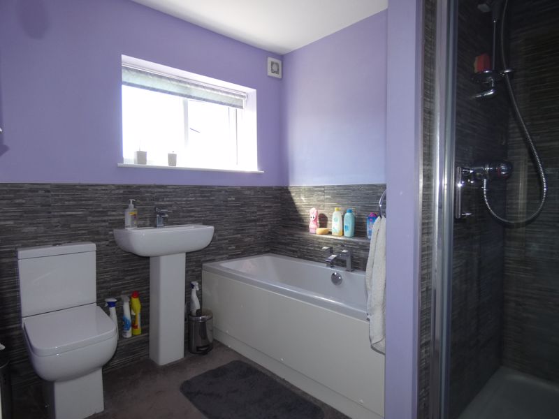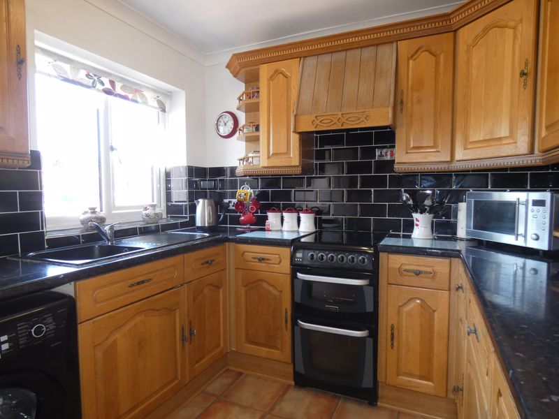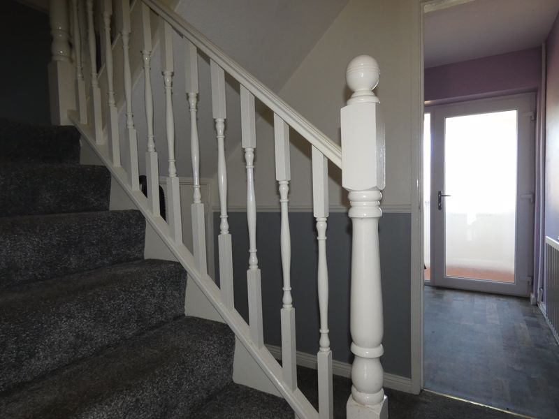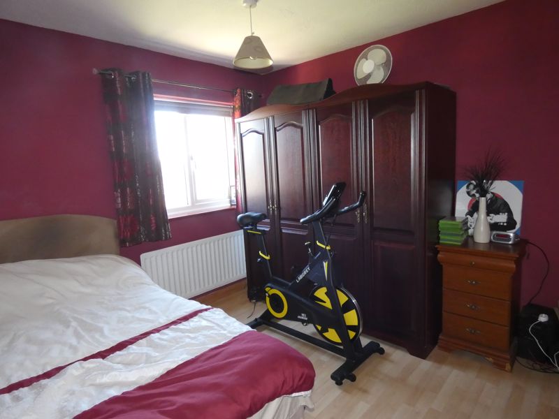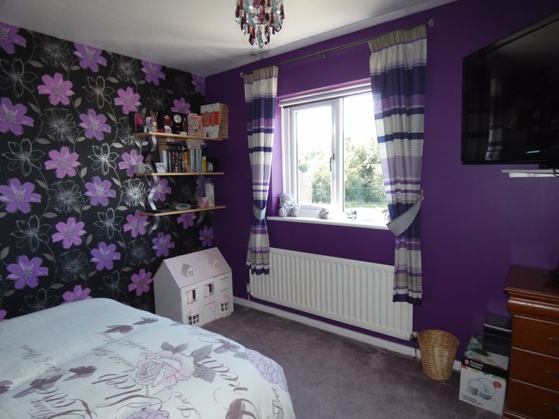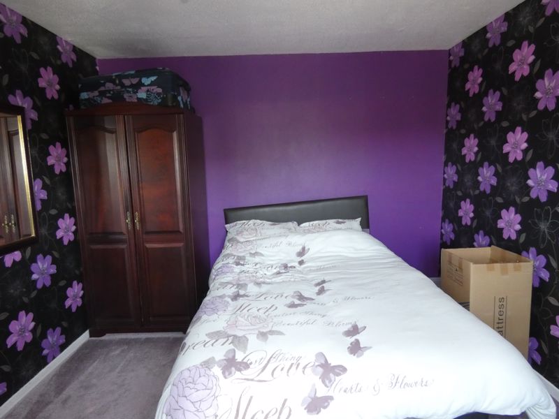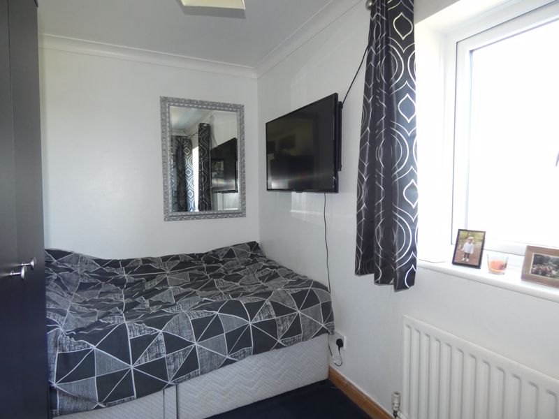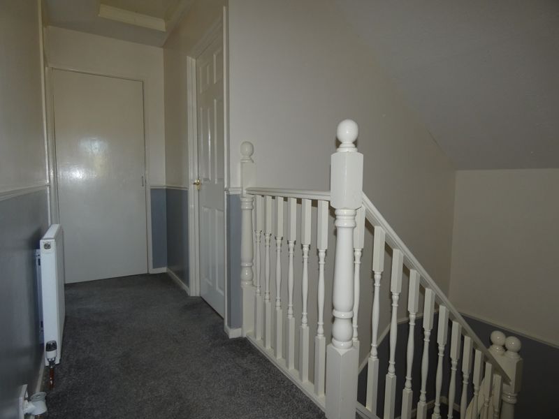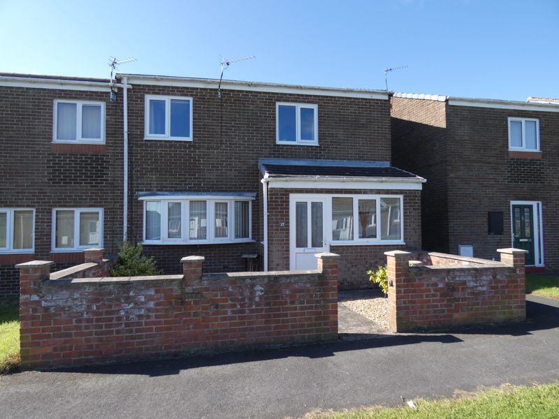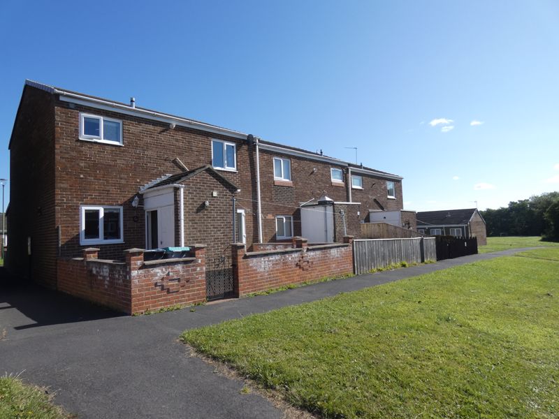Burnside, ESH WINNING, Durham, County Durham, DH7 9NA
- For Sale
- £99,950
A Three bedroom end terraced house with spacious accomodation offering Entrance Porch into a Cloak room/Study, Hallway with stairs to first floor, Lounge/Dining room having French Doors to the rear, Kitchen, ground floor W/C, First floor bathroom with shower cubicle, three double bedrooms, gas fired central heating sytem and Double glazed throughout.
Externally a gravelled garden to the front and a rear yard.
Burnside gardens is situated at the head of cul-de-sac, close to all local amenties and good commuting access to Durham City.
About this property
Entrance Porch UPVC Double glazed entrance door and windows to front and side.
Kitchen 9' 0'' x 10' 0'' (2.74m x 3.05m)
UPVC Double glazed window to rear, matching wall and base units, tiled splashbacks, sink unit, plumbing for washing machine, electric point for cooker, tiled flooring. Door into rear lobby with W/C
Lounge/Diner 21' 0'' x 11' 0'' (6.40m x 3.35m)
UPVC Double glazed bow window to the front, electric fire and surround with marble hearth, UPVC Doubler glazed french doors to rear.
Cloakroom/Study 10' 0'' x 6' 0'' (3.05m x 1.83m)
UPVC Glazed door into hallway/stairs, understairs storage cupboard.
Ground Floor W/C Low level W/C, wash hand basin
Rear Lobby UPVC Double glazed door to yard.
Landing Loft access, storage cupboard housing the Baxi Boiler.
Bedroom One 10' 0'' x 11' 0'' (3.05m x 3.35m)
UPVC Double glazed window to front.
Bedroom Two 12' 0'' x 11' 0'' (3.65m x 3.35m)
UPVC Double glazed window to rear.
Bedroom Three 11' 0'' x 7' 0'' (3.35m x 2.13m)
UPVC Double glazed window to front.
Family Bathroom UPVC Double glazed window to rear, fully tiled shower cubicle with shower off mains, bath, low level W/C, pedestal wash hand basin.
Externally To the front is enclosed with brick wall a gravelled garden, to the rear a yard.
- 3 Bedrooms
- 1 Bathroom
- 1 Reception Room
Sorry, no video tour is available presently.
No Floor Plan could be found.



