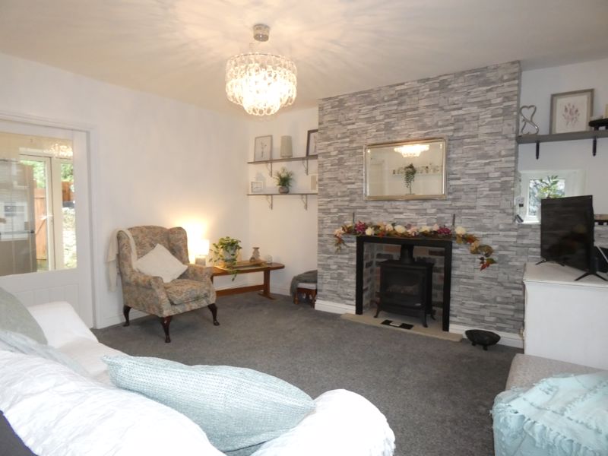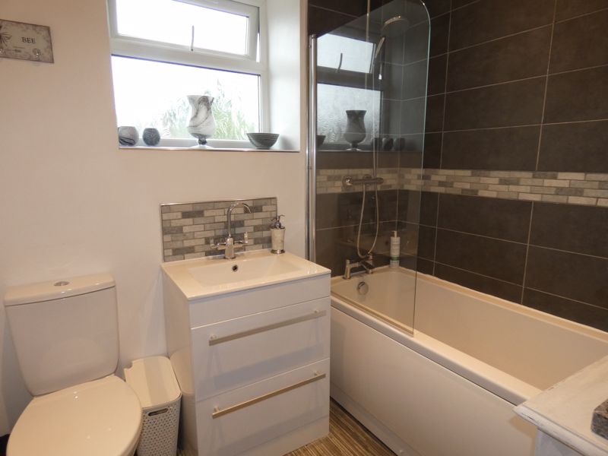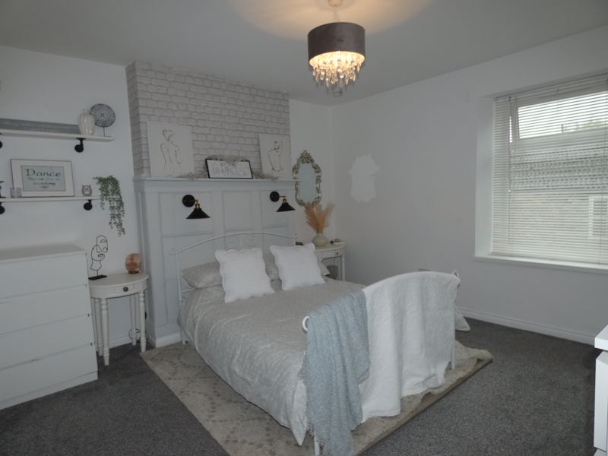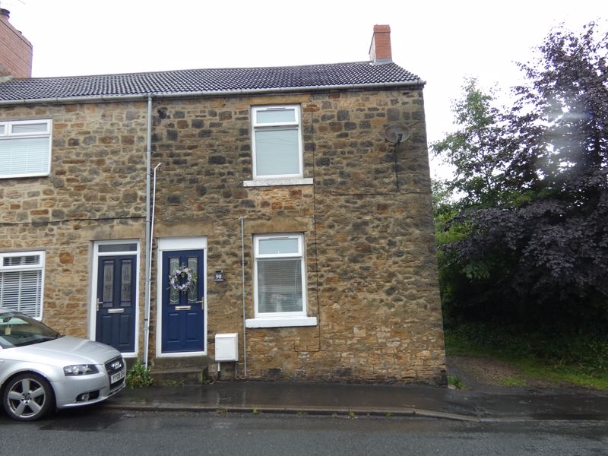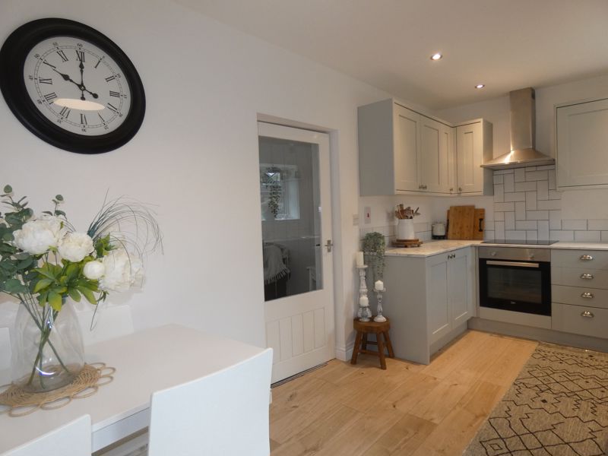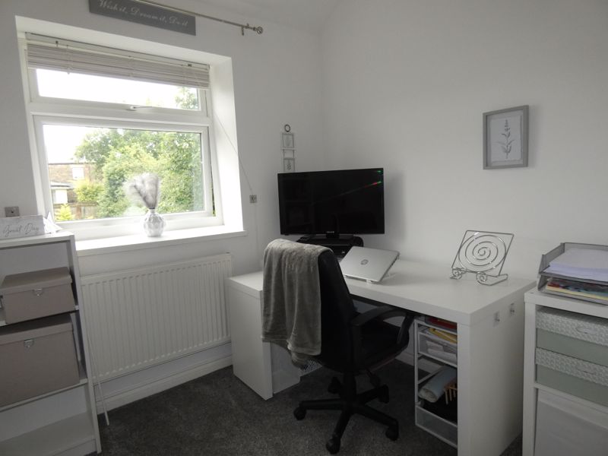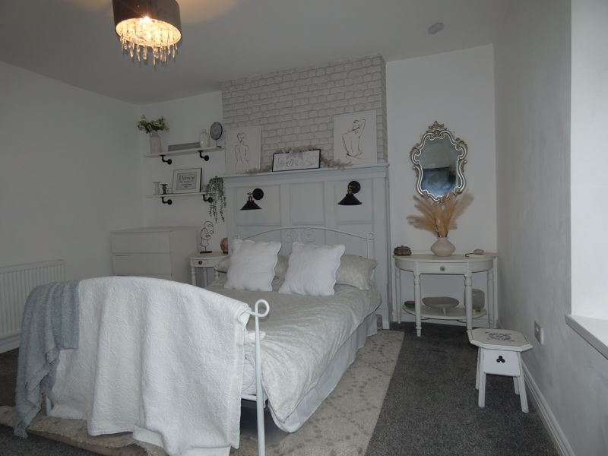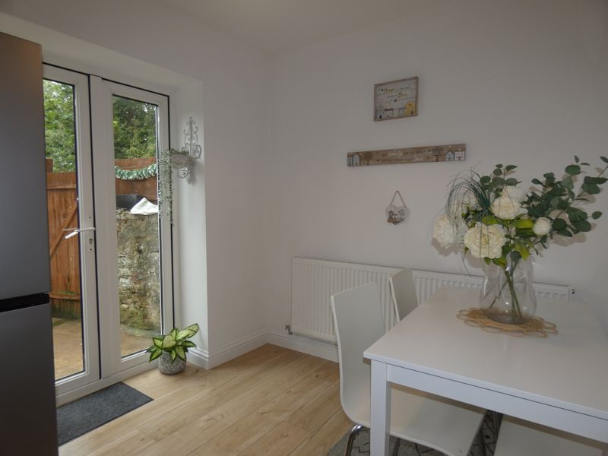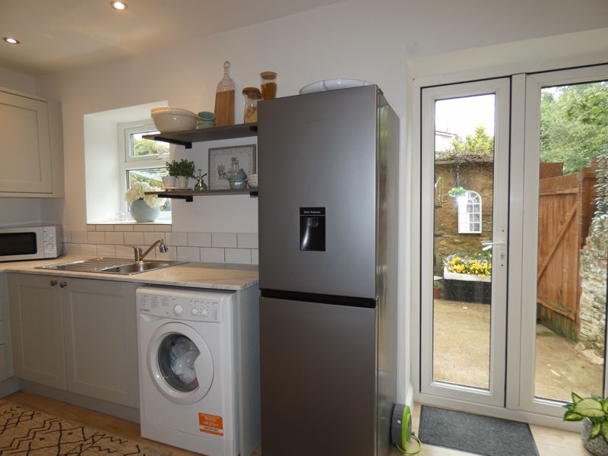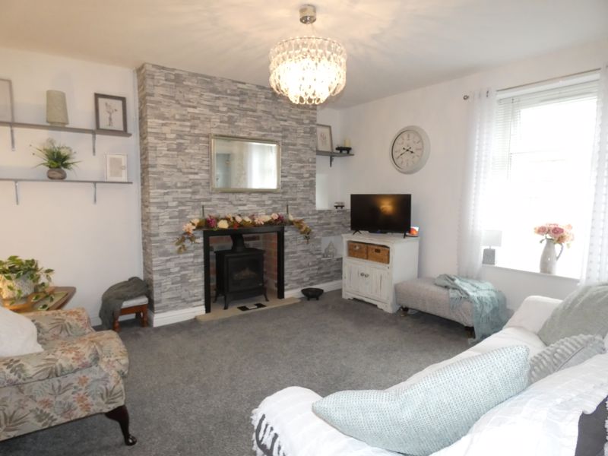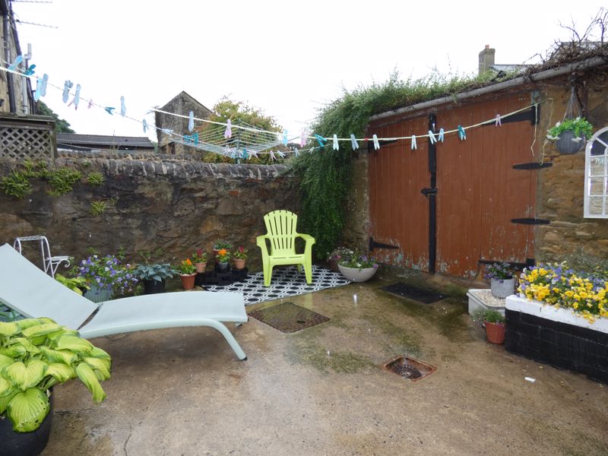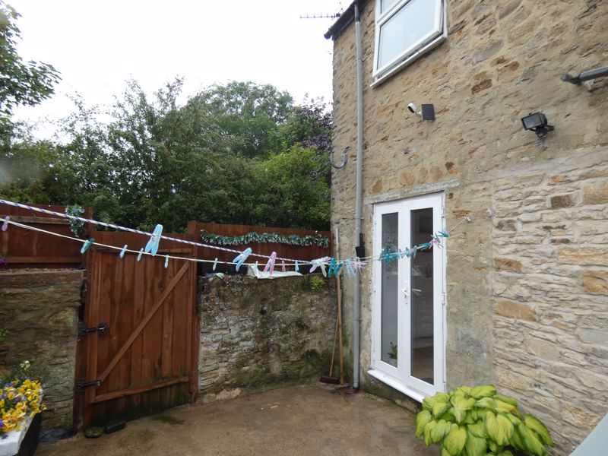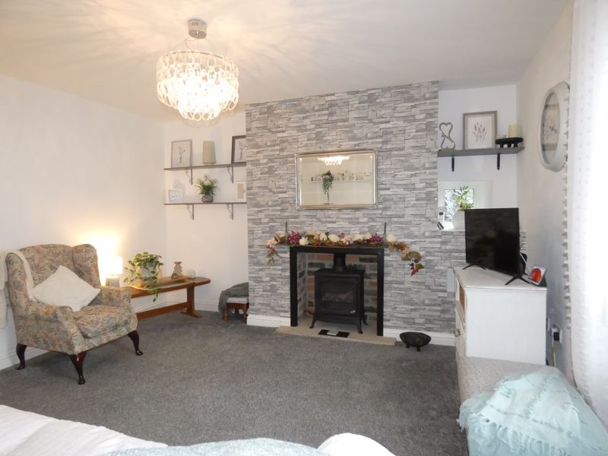Low Etherley, Bishop Auckland, County Durham, DL14 0EU
- Under Offer
- £119,950
SUPERBLY PRESENTED STONE BUILD COTTAGE on the outskirts of Bishop Auckland in the semi rural village of LOW ETHERLEY with easy commuting access to the A68, all local ammenities including schools and shops with a local bus service.
SOLD WITH NO ONWARD CHAIN
Two bedroom end terraced house with a rear garden, from the entrance vestibule into a light and spacious lounge through to a well appointed Kitchen/Diner with French Doors out to enclosed rear yard, First floor Bathroom with a shower off the mains over the bath, The property benefits from Double glazing and gas fired central heating system.
Externally with side access to a shared lane is a private garden.
Viewing is highly recommended to appreciate this well presented property ready to move into.
About this property
Entrance/Vestibule Composite entrance door into vestibule with stairs, Door into the lounge
Lounge 14' 0'' x 14' 0'' (4.26m x 4.26m)
Upvc double glazed window to the front and side, inset fire place with Log burner effect gas fire and hearth, understairs storage cupboard.
Half glazed door into the Kitchen/Diner
Kitchen/Diner 17' 0'' x 8' 0'' (5.18m x 2.44m)
Matching wall and base units with drawers, Stainless steel sink unit with mixer tap, plumbing for washing machine, electric hob with electric oven and extractor hood, space for Fridge/Freezer, tiled splash backs, spotlights to ceiling. Laminate flooring, Upvc double glazed window to the rear, Upvc Double glazed French Doors out to the rear enclosed yard.
Landing Loft access
Bedroom One 14' 0'' x 14' 0'' into Alcove (4.26m x 4.26m)
Upvc Double glazed window to the front, Storage/Wardobe Cupboard housing the Wall mounted Boiler.
Bedroom Two 9' 0'' x 9' 0'' (2.74m x 2.74m)
Upvc Double glazed window to the rear.
Bathroom White suite with wash hand basin set in a vanity unit with drawers, low level W/C, bath with shower over off the mains and shower screen and part tiled walls, spot lights to the ceiling, Upvc double glazed window to the rear.
Externally Enclosed rear yard with brick storage outhouse, Timber gate with access to the rear lane and garden.
- 2 Bedrooms
- 1 Bathroom
- 1 Reception Room
Sorry, no video tour is available presently.
No Floor Plan could be found.




