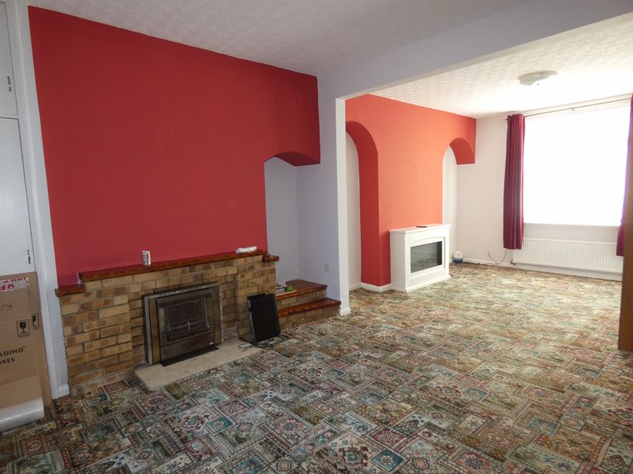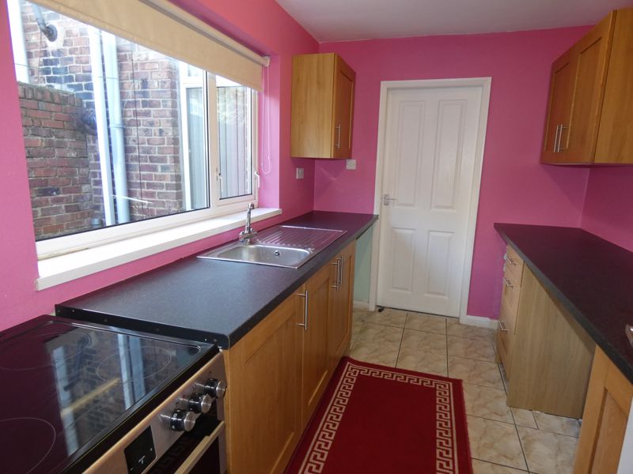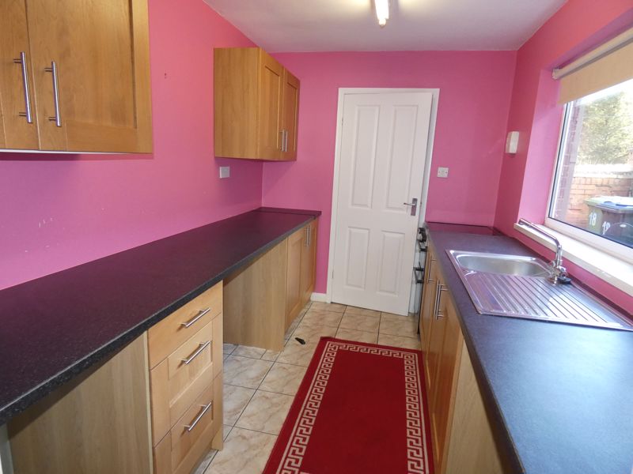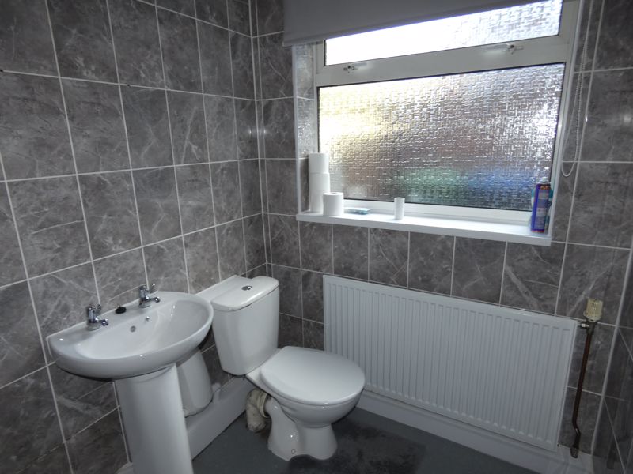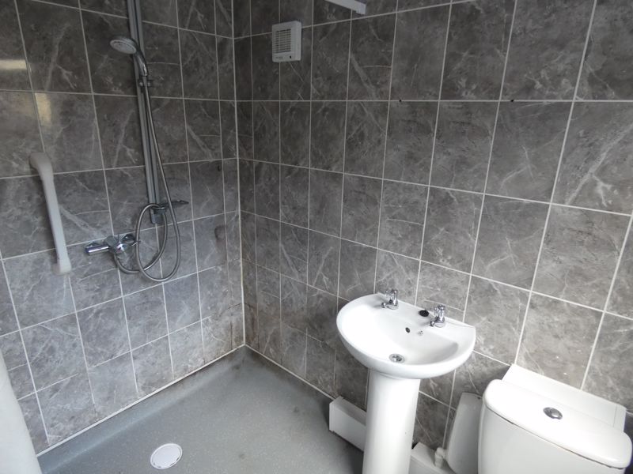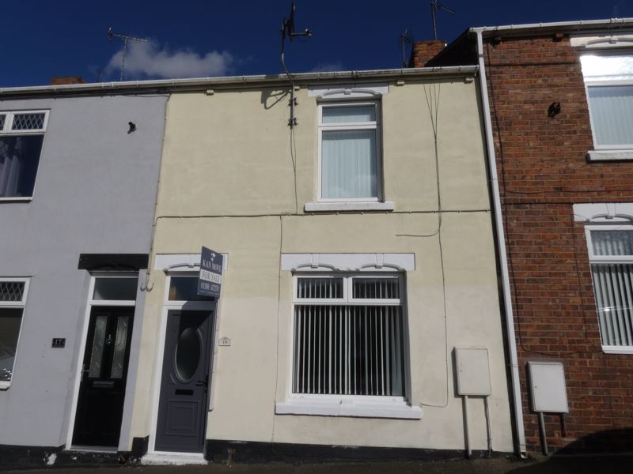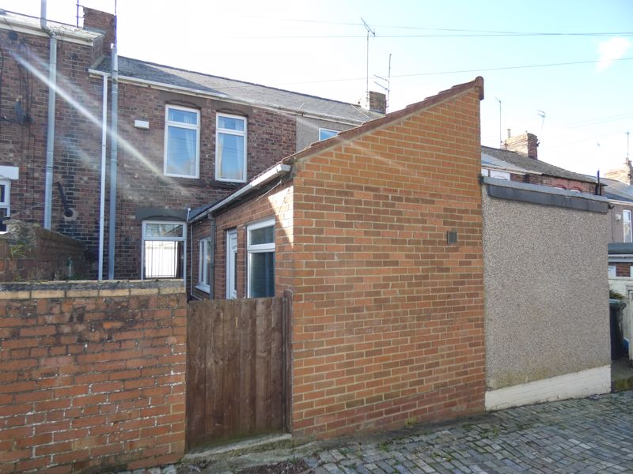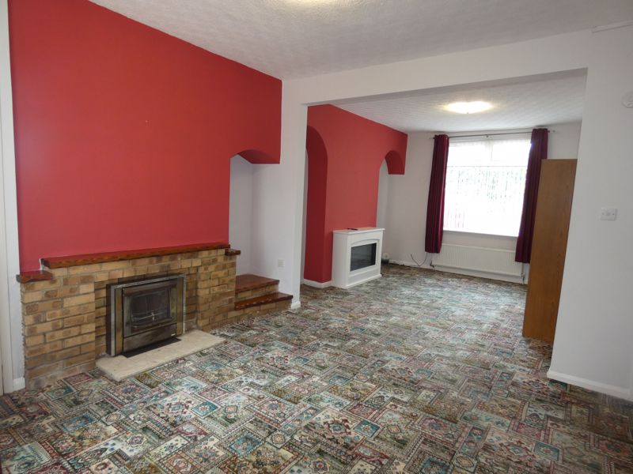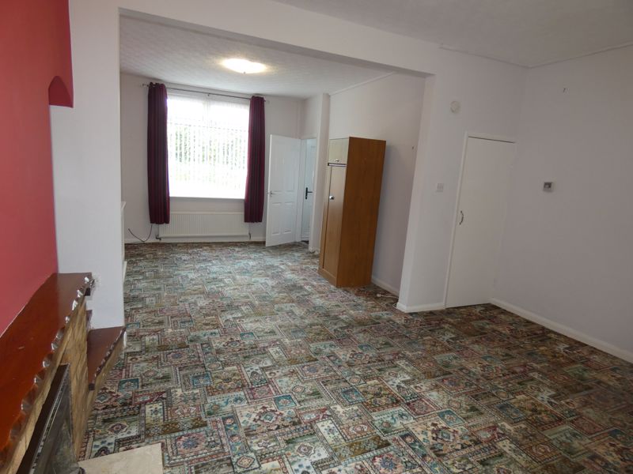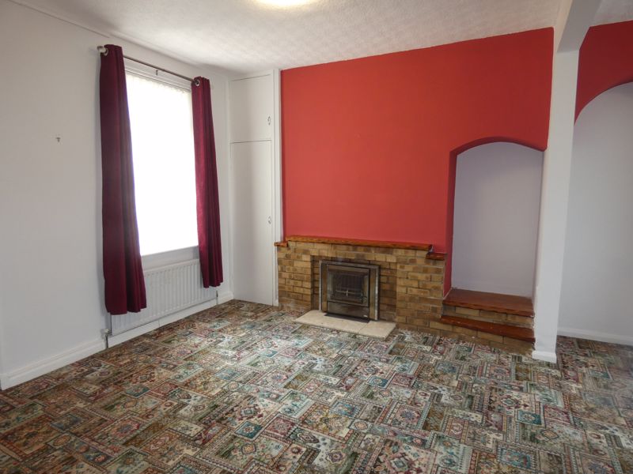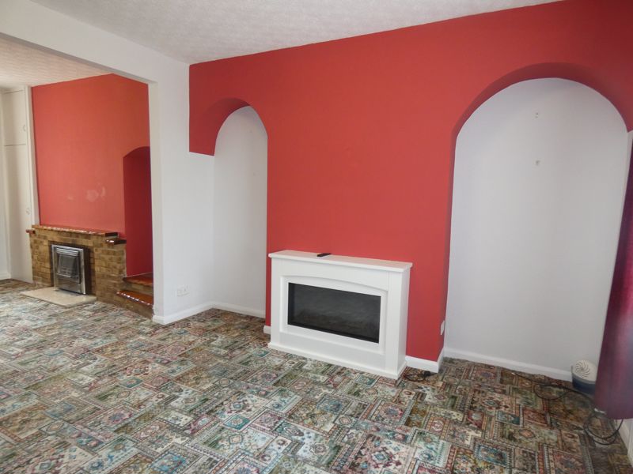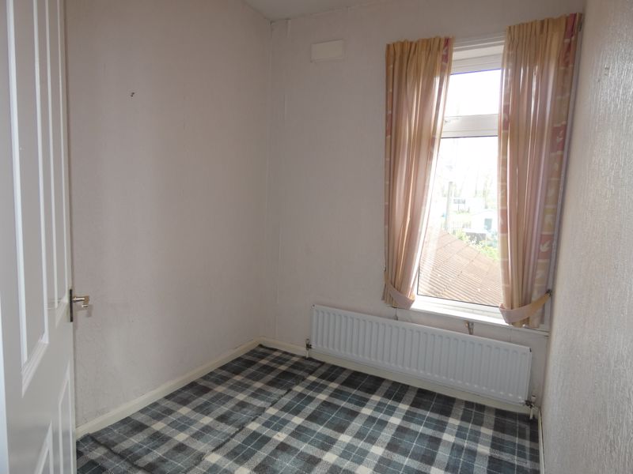Cochrane Terrace, Ferryhill, County Durham, DL17 0DL
- For Sale
- £82,000
**SOLD WITH NO ONWARD CHAIN**
Situated on the outskirts of Chilton/Ferryhill, not over looked to the front and rear a Three Bedroom mid-terraced house, large through lounge/dining room, kitchen with rear lobby to the ground floor wet room. To the first floor is three bedrooms. The property benefits from gas fired central heating system and is double glazed.
Great opportunity for any potential buyer to purchase this well maintened property.
Externally a rear yard.
About this property
Entrance UPVC Double glazed door into vestibule with stairs to first floor.
Lounge 13' 0'' into alcove x 13' 0'' (3.96m x 3.96m)
UPVC Double glazed window to front, electric feature fire
Diner 16' 0'' into alcove x 12' 0'' (4.87m x 3.65m)
UPVC double glazed window to rear, brick fire surround with marble hearth, cupboard housing boiler, understairs storage cupboard
Kitchen 11' 0'' x 7' 0'' (3.35m x 2.13m)
UPVC double glazed window to side, matching wall and base units with drawers, stainless steel sink unit with mixer tap, plumbing for washing machine, space for under counter fridge, electric point for cooker, tiled floor.
Rear Lobby UPVC double glazed door to rear yard.
Ground Floor Wet Room UPVC double glazed window to side, shower off mains, pedestal wash hand basin, low level W/C, fully tiled walls.
Landing Loft Access
Bedroom One 13' 0'' x 13' 0'' (3.96m x 3.96m)
UPVC Double glazed window to front, storage cupboard.
Bedroom Two 12' 0'' x 9' 0'' inot alcove(3.65m x 2.74m)
UPV Double glazed window to rear.
Bedroom Three 8' 0'' x 8' 0'' (2.44m x 2.44m)
UPVC double glazed window to rear.
Externally Enclosed Rear Yard
- 3 Bedrooms
- 1 Bathrooms
- 1 Reception Room
Sorry, no video tour is available presently.
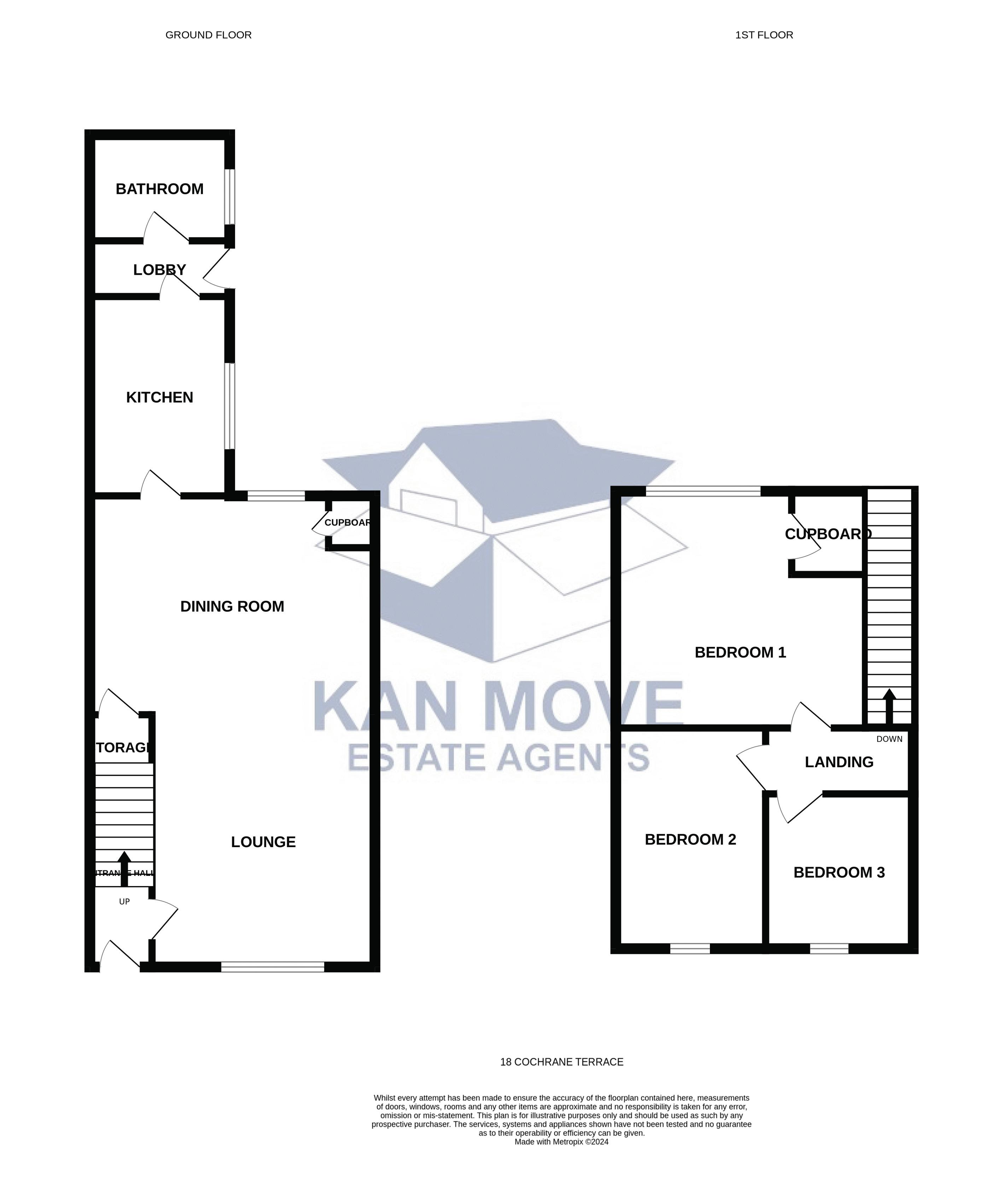
No EPC could be found.


