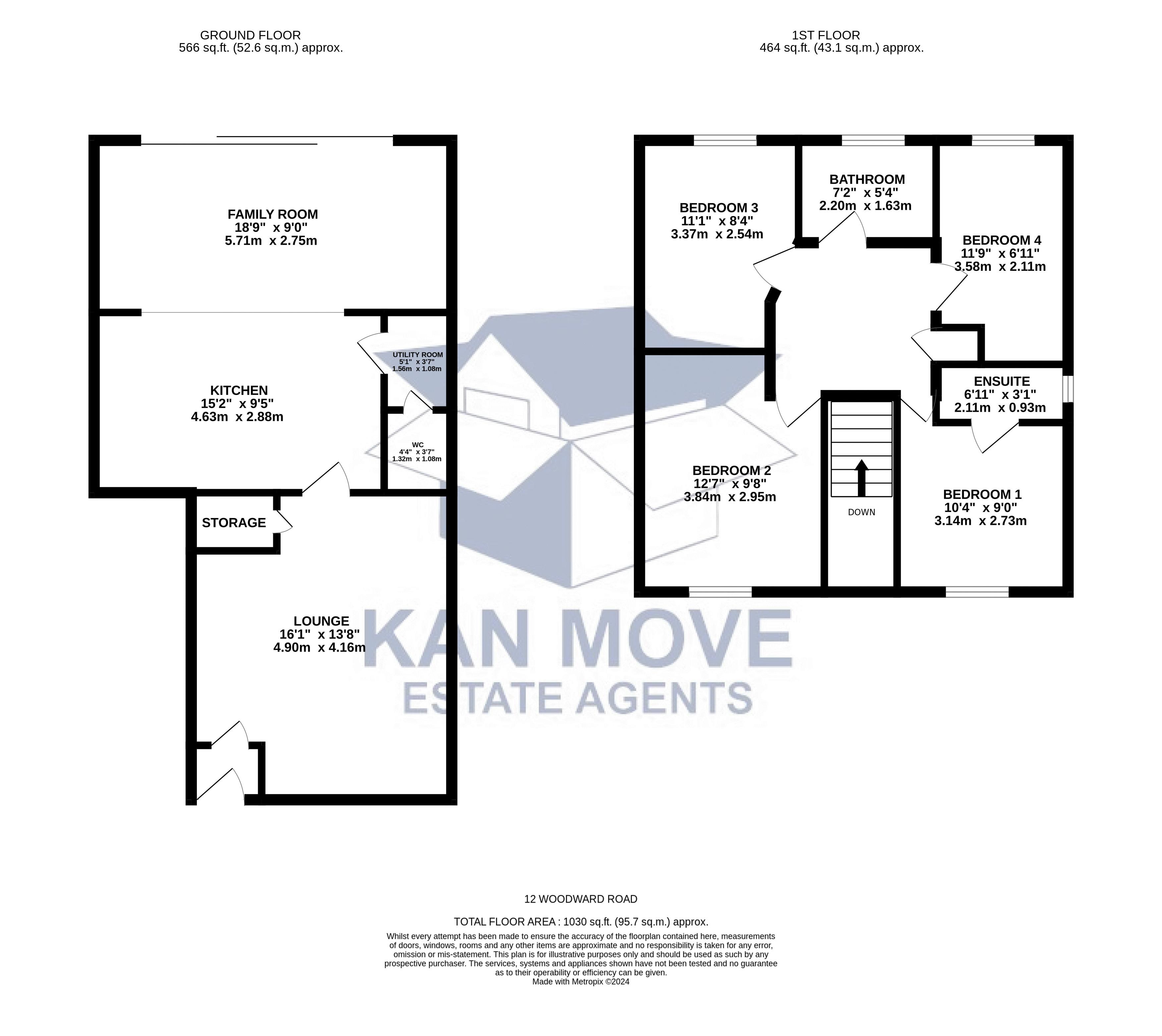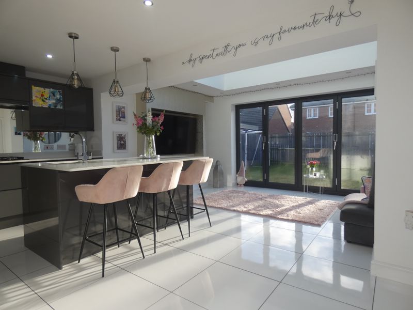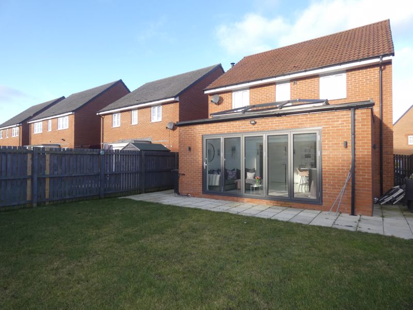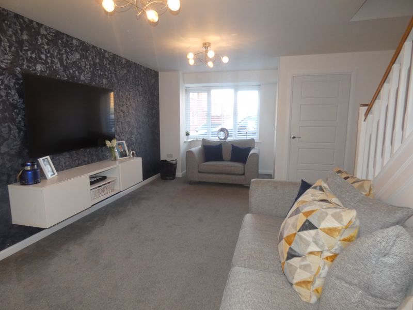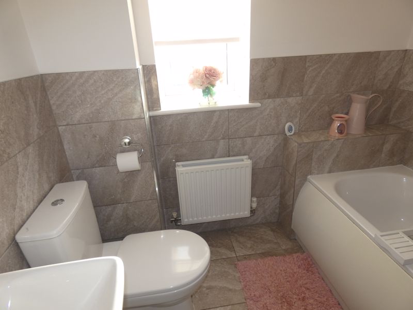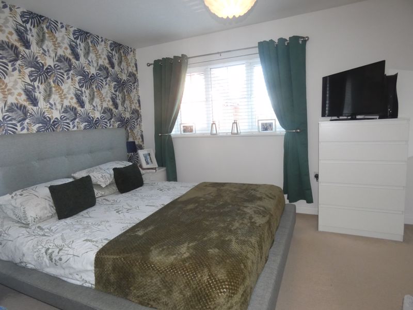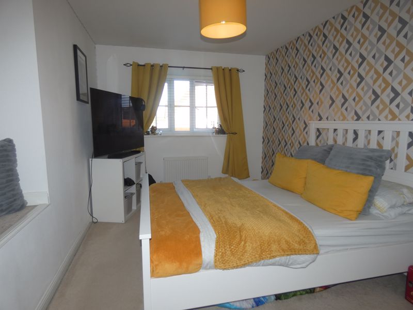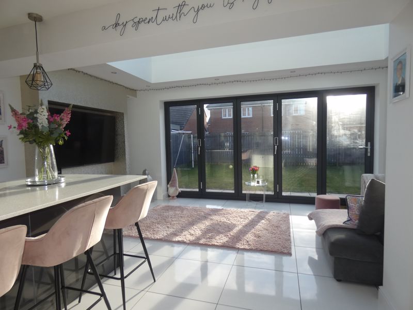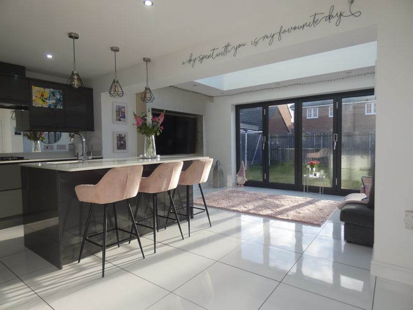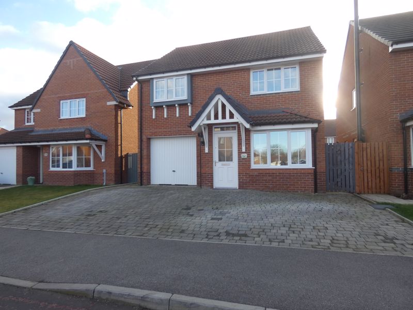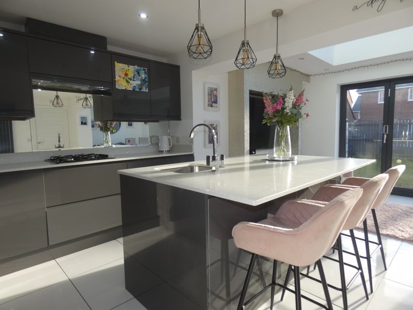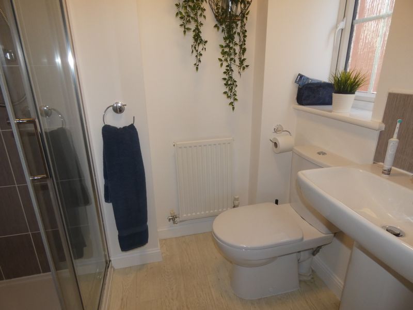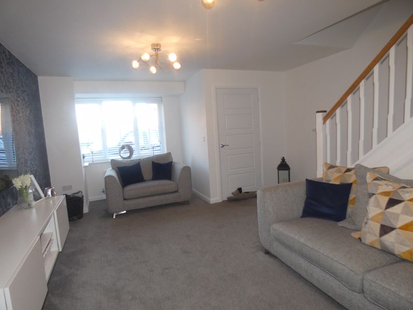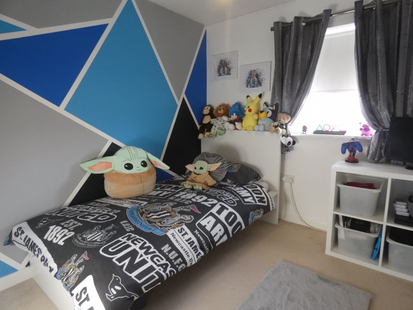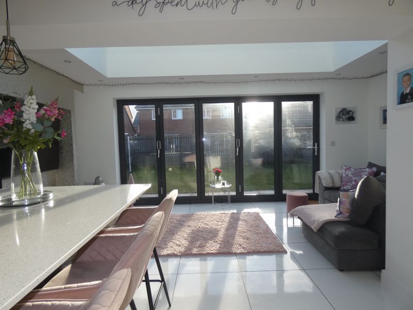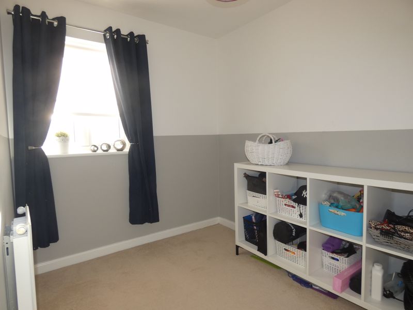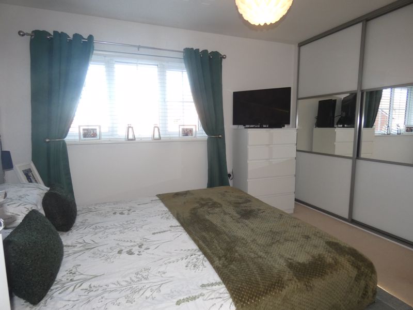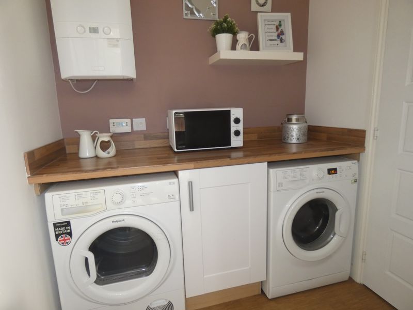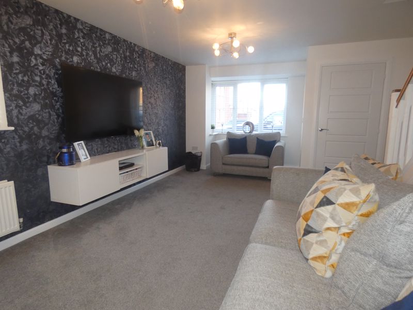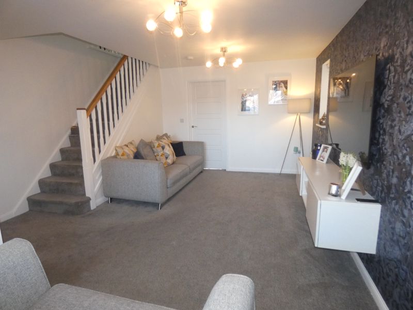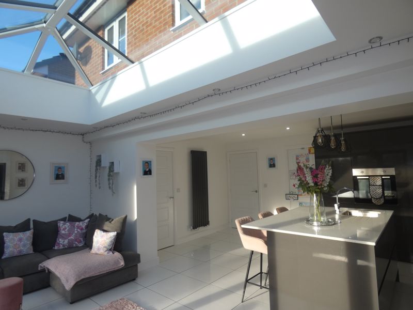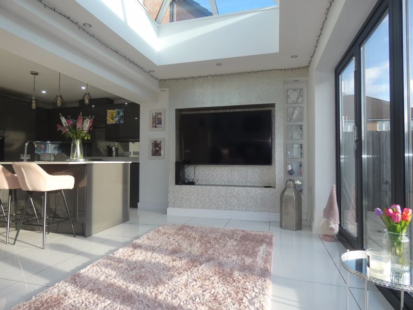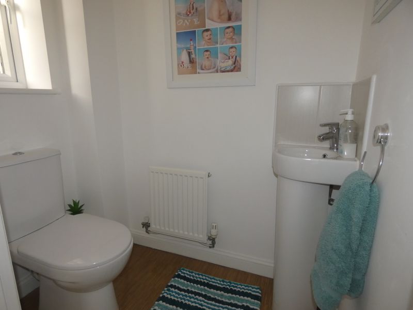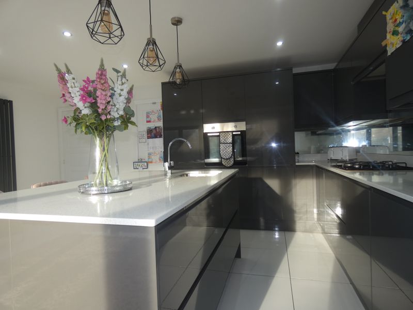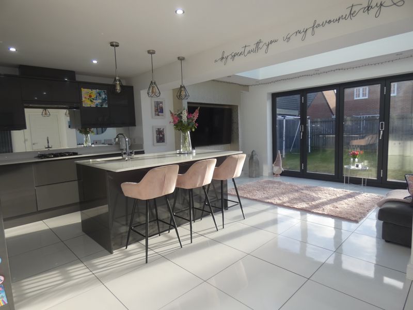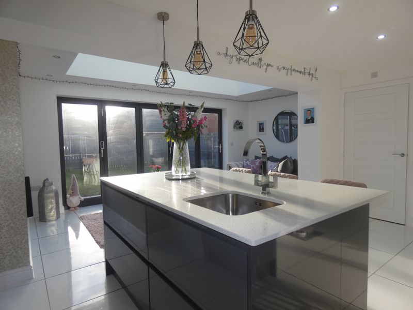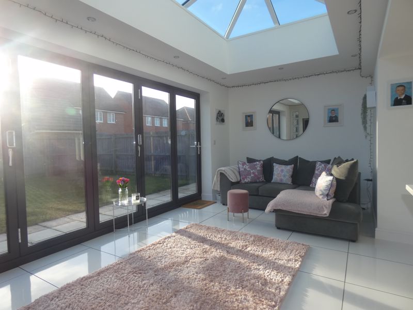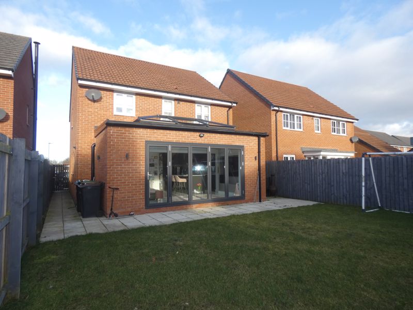Woodward Road, Spennymoor, County Durham, DL16 7US
- For Sale
- Offers Over £245,000
Take a Look at this Modern Detached house with extended Kitchen/ Garden Room a credit to the current owners, Only by booking a viewing will you appreciate what this property has to offer!!
SPACIOUS, SUPERB, WELL PRESENTED FOUR BEDROOM DETACHED HOUSE!! Popular Merrington Park Development, within easy commuting access to the A1 and a short drive to Durham City. Kitchen/Garden Room with Island and Breakfast Bar, Utility and Ground Floor W/C, Main bedroom with En-Suite, family bathroom. Externally rear garden, double paved drive to a single garage.
EPC Rating.........B
Council Tax Band........D
About this property
Entrance Porch Lounge 17' 0'' x 14' 0'' (5.18m x 4.26m)
UPVC Bay Window to front, upvc window to the side, Open plan Stairs to first floor.
Extended Kitchen/Breakfast, Garden room 17' 0'' x 21' 0'' (5.18m x 6.40m)
Matching wall, base units and drawers, eye level electric oven, integrated full size fridge and a freezer, gas hob with extractor, matching island with breakfast bar and drawers/storage under, stainless steel sink with mixer tap,spot lights. sky light to the garden room,, bi-folding doors, tiled flooring, wall mounted grey radiator, understairs storage cupboard, door to utility.
Utility room Wall mounted boiler, plumbing for washing machine, space for Tumble drier, worktop surface and cupboard, Door to W/C cloaks
Door to the rear garden.
Cloaks, W/C Upvc Window to side, pedestal wash hand basin, low level W/C.
Landing Loft Access
Bedroom One 12' 0'' x 10' 0'' (3.65m x 3.05m) plus wardrobes
Upvc Window to front, sliding door fitted wardrobes,
En-suite Upvc Window to side, fully tiled shower cubicle with shower off the mains, low level W/C, pedestal wash hand basin
Bedroom Two 9' 0'' x 15' 0'' (2.74m x 4.57m)
Upvc Window to front
Bedroom Three 9' 0'' x 12' 0'' (2.74m x 3.65m)
Upvc window to rear
Bedroom Four 7' 0'' x 10' 0'' (2.13m x 3.05m)
Upvc window to rear
Bathroom Low level W/C, pedestal wash hand basin, bath with mixer tap shower, part tiled walls, Upvc double glazed window to the rear.
Externally Double paved drive to a Single Garage up with and over door.
Enclosed garden to the rear.
- 4 Bedrooms
- 3 Bathrooms
- 1 Reception Room
Sorry, no video tour is available presently.
