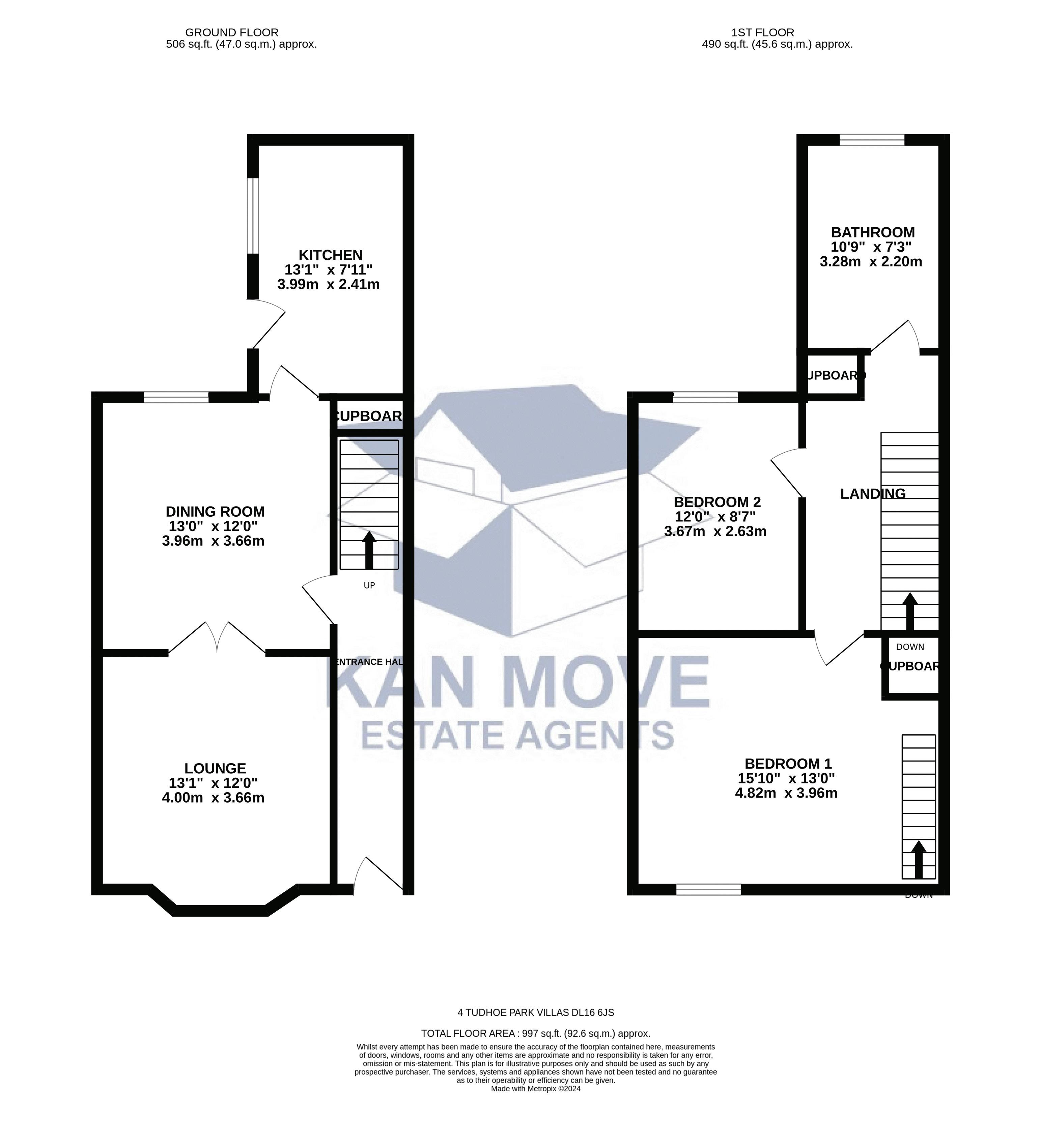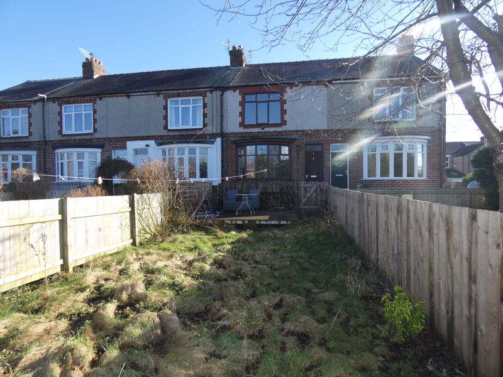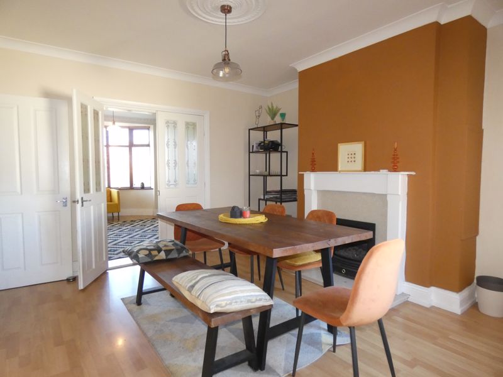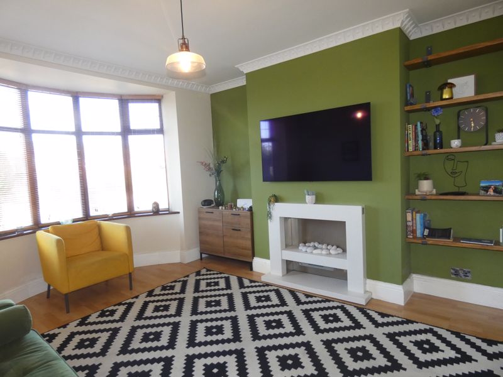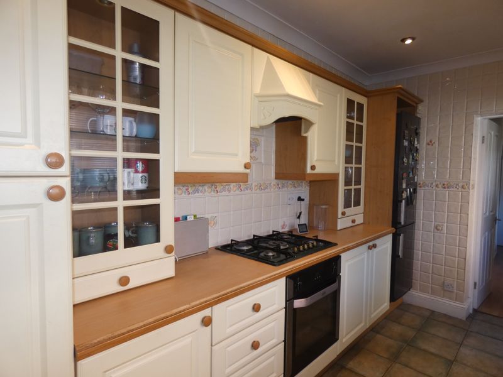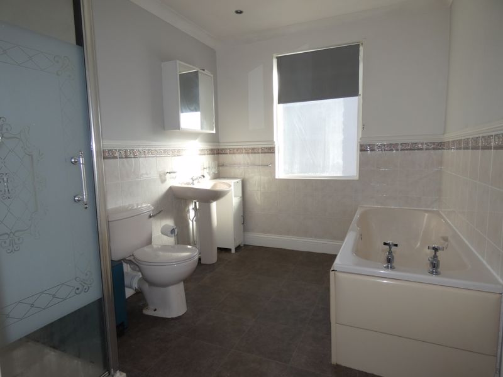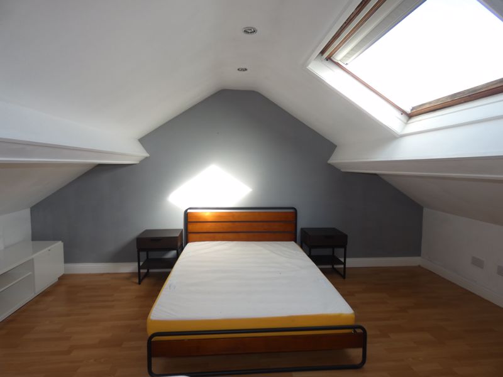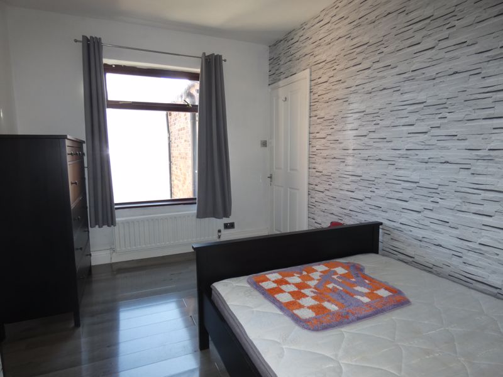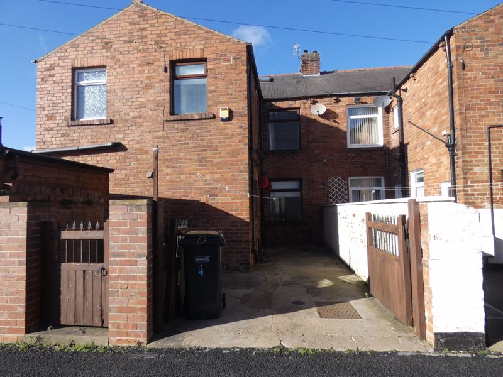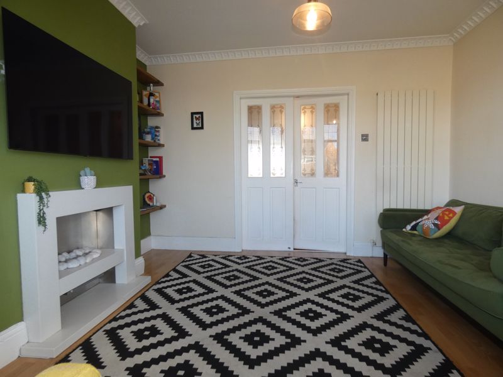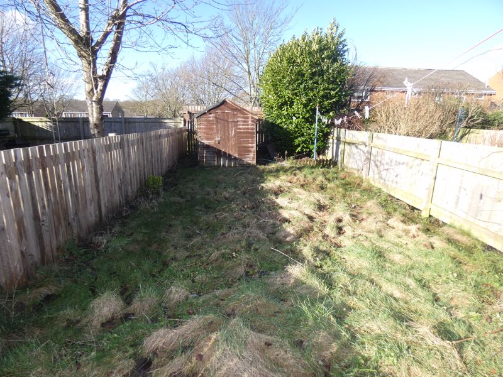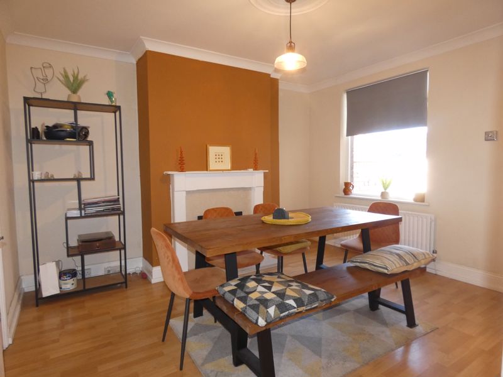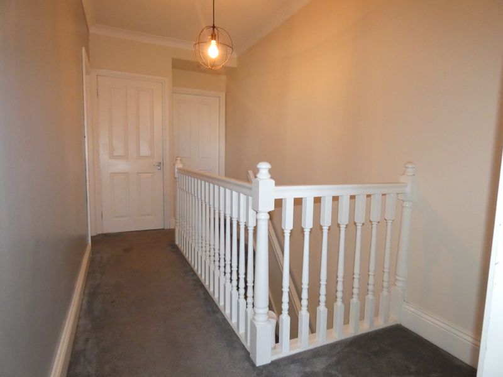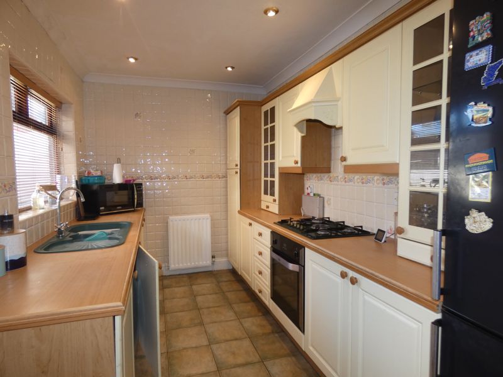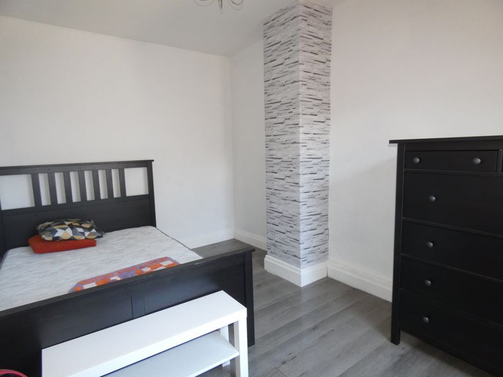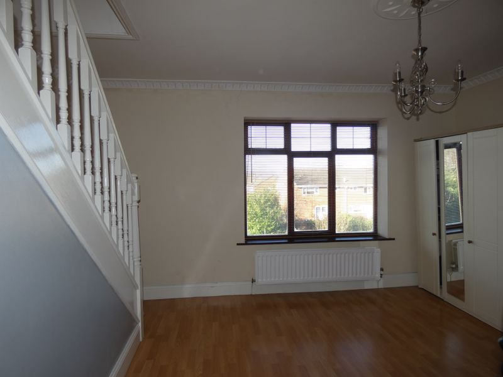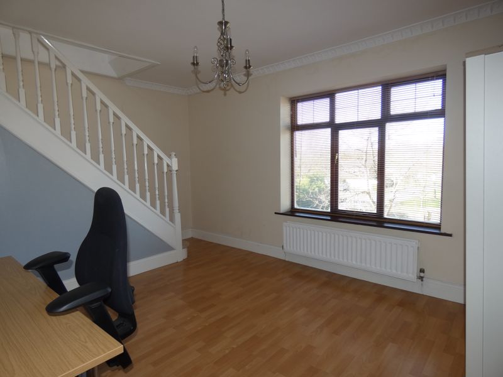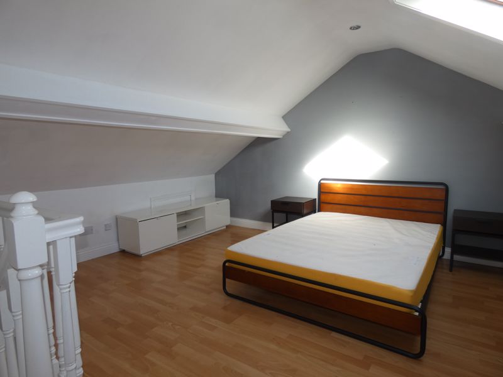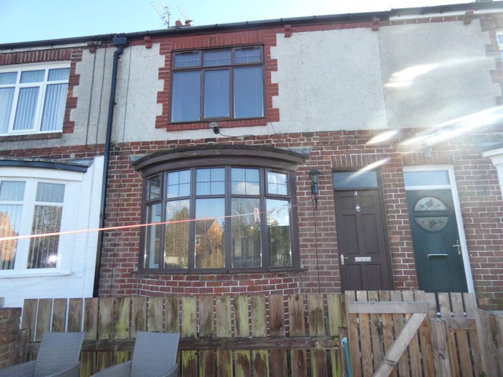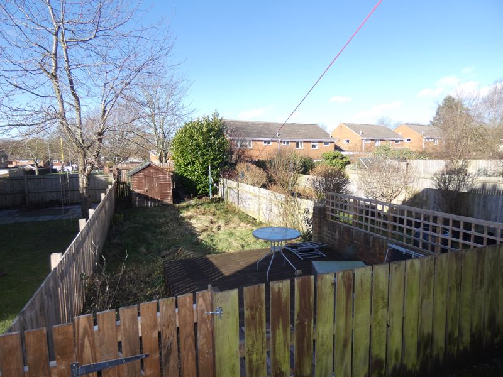Tudhoe Park Villas, Spennymoor, County Durham, DL16 6JS
- Under Offer
- £129,950
**RARE TO THE MARKET** selling with NO ONWARD CHAIN...Superb location of Spennymoor off Durham Road within walking distance to all local amenities, commuting to Durham City and the A1, this two bedroom terraced house with garden to the front and a rear yard with off street parking, accommodation offering spacious Lounge with Bay window , Dining room, Kitchen with integrated appliances, first floor bathroom, two double bedrooms, stairs to the loft with velux window.
Gas fired central heating system, Hardwood window frames with double glazed units.
About this property
Entrance Hallway Hardwood entrance door, stairs.
Lounge 12' 0'' x 12' 0'' (3.65m x 3.65m) plus Bay Window
Hardwood bay window with double glazed unit to the front, laminate flooring, feature electric fire, modern wall mounted radiator. double doors to dining room.
Dining Room 12' 0'' x 13' 0'' (3.65m x 3.96m)
Storage cupboard housing electric meter, feature fire surround with hearth, gas fire, double doors to lounge, laminate flooring.
Hardwood window with sealed double glazed unit to the rear.
Kitchen 13' 0'' x 8' 0'' (3.96m x 2.44m)
Matching wall and base units with draws, fully tiled walls, 5 ring gas hob, electric oven and extractor hood, UPVC rear door, plumbing for washing machine, tiled flooring, space for fridge/freezer, hardwood window with double glazed sealed unit to the side, 1 1/2 bowl sink unit with mixer tap, under lights to units with spot lights to ceiling.
Landing Storage cupboard housing the Baxi boiler with UPVC Double glazed window to side.
Bedroom One 12' 0'' x 16' 0'' (3.65m x 4.87m)
Hardwood window with double glazed sealed unit to the front, laminate flooring, staircase leading to loft room.
Loft Stairs from bedroom one, Velux window, laminate flooring
Bedroom 2 9' 0'' x 13' 0'' (2.74m x 3.96m)
Hardwood window with double glazed sealed unit to rear, laminate flooring.
Bathroom 8' 0'' x 10' 0'' (2.44m x 3.05m)
Hardwood window with double glazed sealed unit to rear, low level W/C, pedestal hand basin, bath, separate shower cubicle with electric shower, spot lights to ceiling, part tiled walls
Externally Large open garden with patio decking area to the front. To the rear is a yard with double timber gates.
- 2 Bedrooms
- 1 Bathrooms
- 2 Reception Rooms
Sorry, no video tour is available presently.
