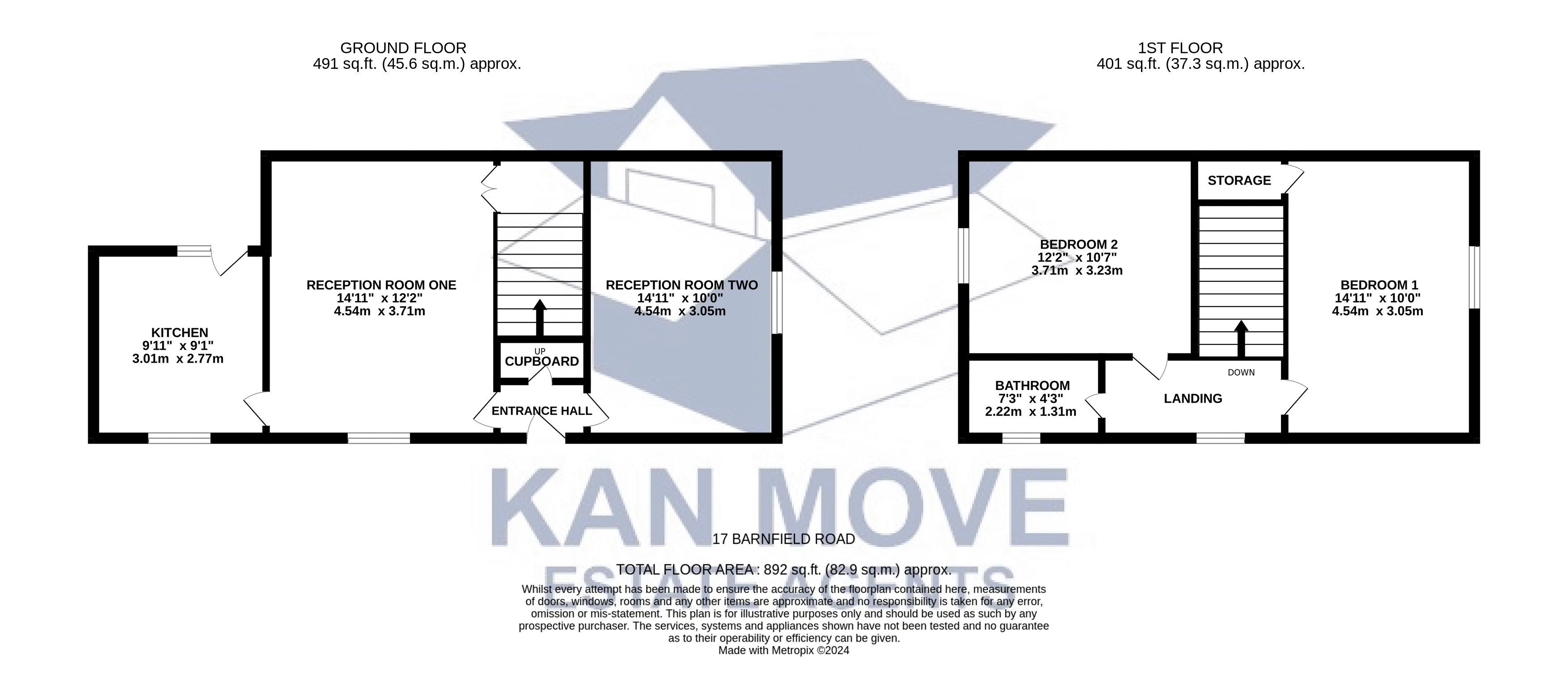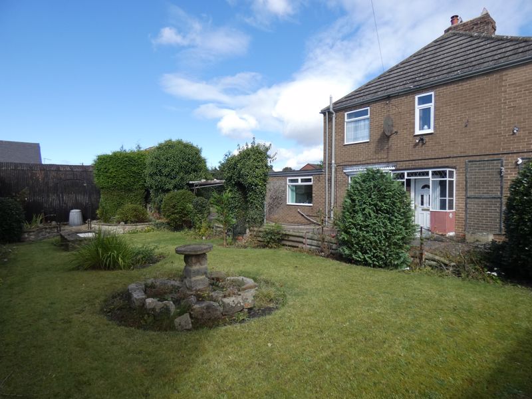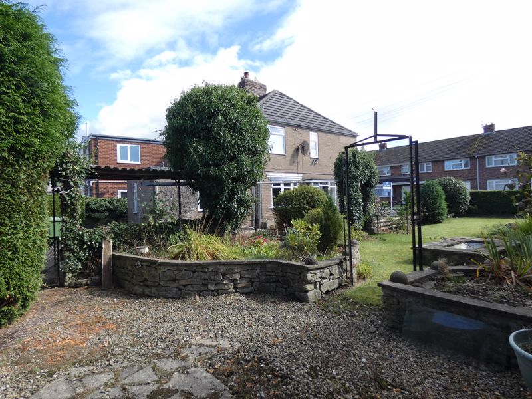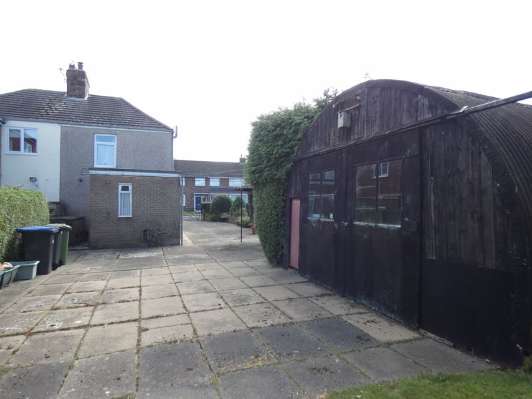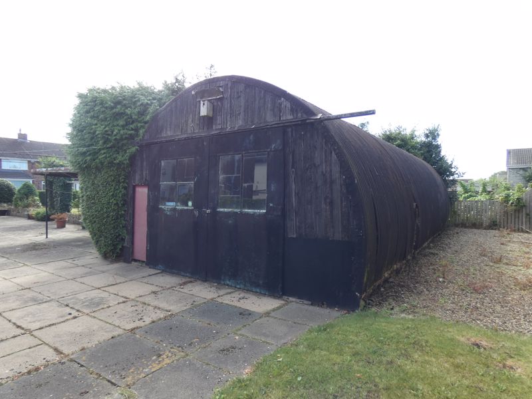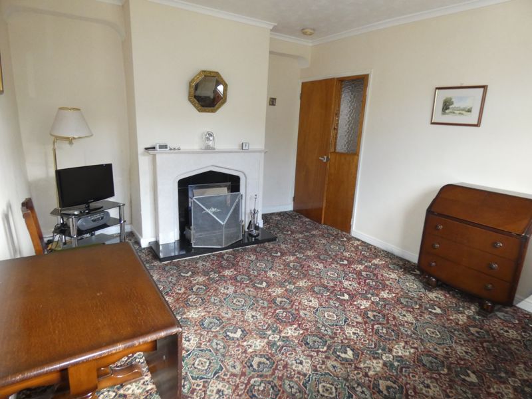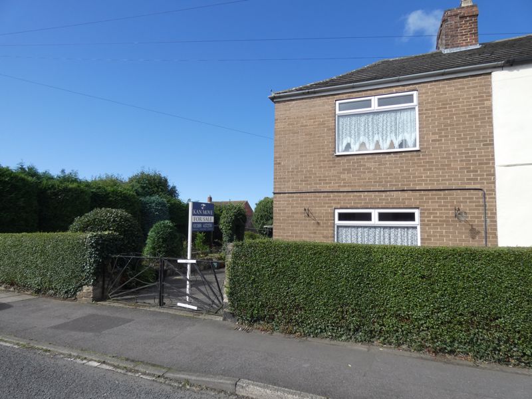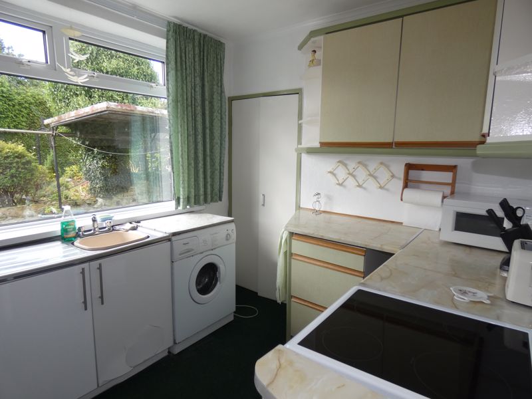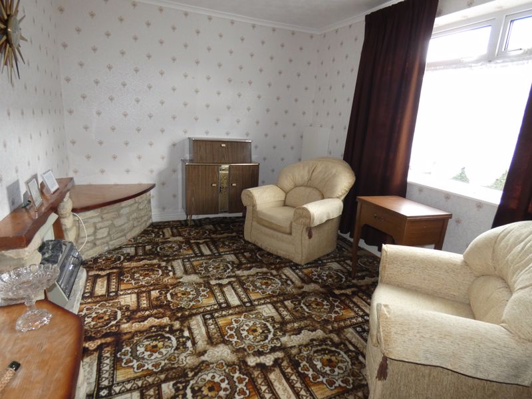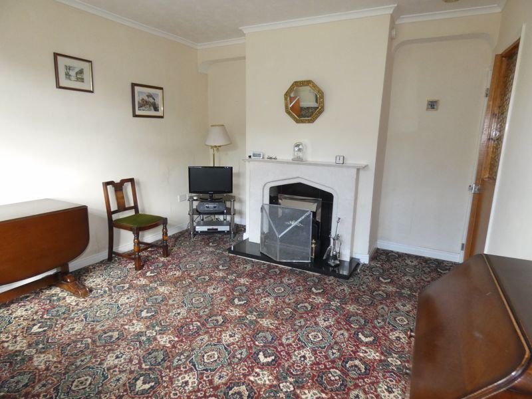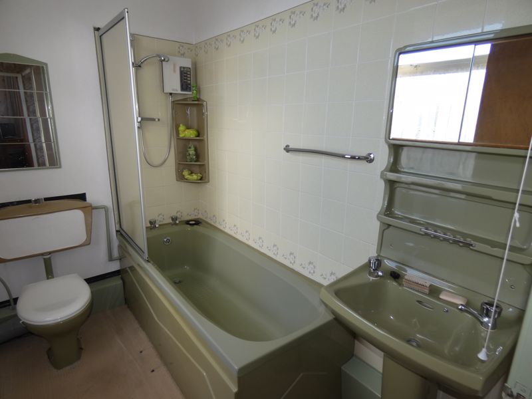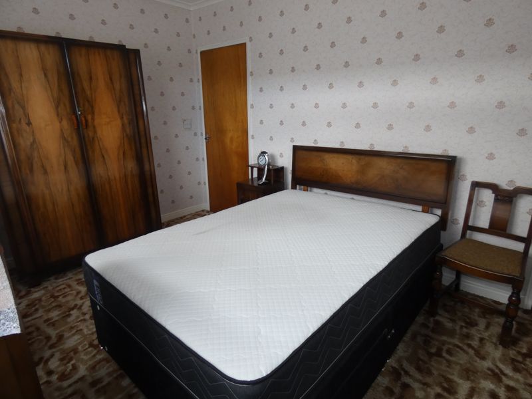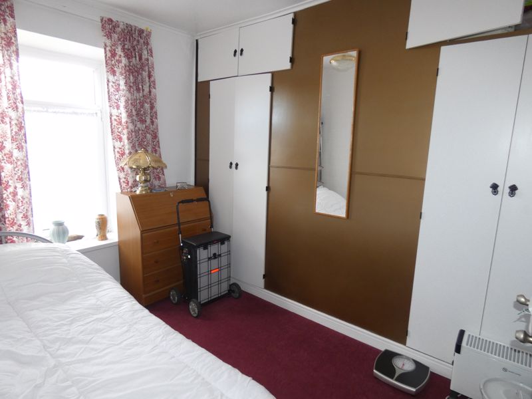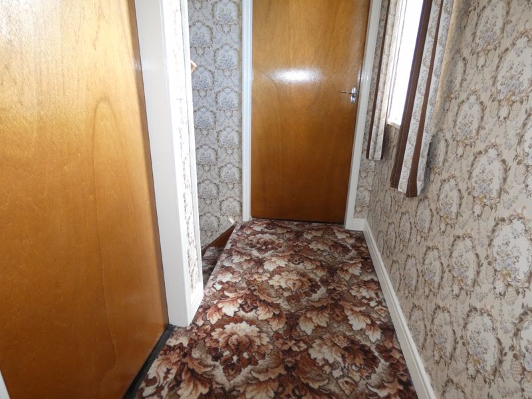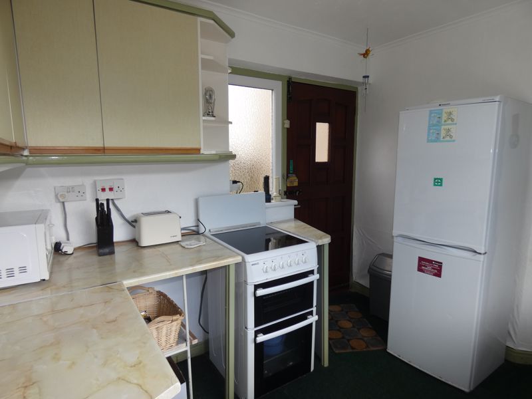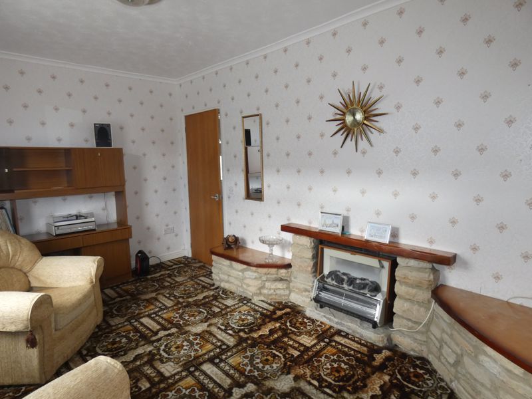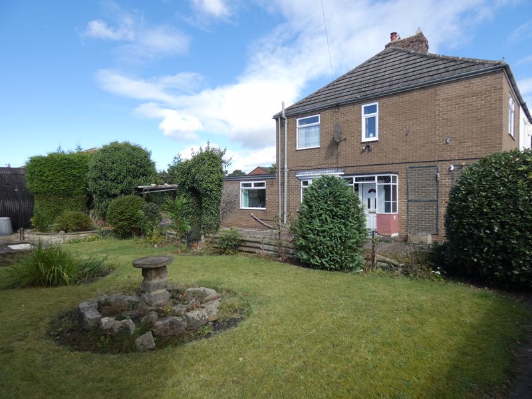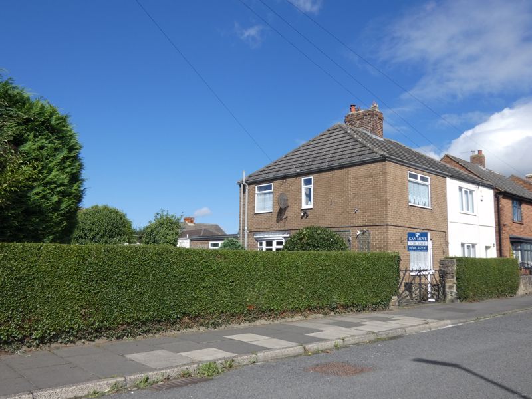Barnfield Road, Spennymoor, County Durham, DL16 6EB
- Under Offer
- £169,950
NO ONWARD CHAIN
BARNFIELD ROAD,SPENNYMOOR is a popular location within walking distance to the town centre of SPENNYMOOR, with easy communting access to the A1, A19 and Durham City.
TWO BEDROOM SEMI-DETACHED HOUSE in need of updating with a substantial mature garden and a large Garage/Workshop to the rear.
This property comprises of two reception rooms to the ground floor, kitchen and a first floor bathroom.
About this property
Entrance UPVC Double glazed door into vestibule, under stairs storage cupboard.
Reception Room One 12' 0'' x 15' 0'' (3.65m x 4.57m) into alcove
UPVC Double glazed window to side, feature fire surround with open fire and marble hearth.
Door to the stairs and kitchen.
Reception Room Two. 15' 0'' x 10' 0'' (4.57m x 3.05m)
UPVC Double glazed window to front, electric fire with stone surround,
Kitchen 9' 0'' x 10' 0'' (2.74m x 3.05m)
UPVC Double glazed window to side, hardwood rear door, UPVC Double glazed window to rear, pantry/Storage cupboard, plumbing for washing machine, wall, base units and drawers, electric point for cooker, stainless steel sink unit with mixer tap, space for fridge/freezer.
First Floor Landing UPVC Double glazed window to side.
Bedroom One 15' 0'' x 10' 0'' (4.57m x 3.05m)
UPVC Double glazed window to front, fitted wardrobes with sliding doors, Airing cupboard
Bedroom Two 8' 0'' x 11' 0'' (2.44m x 3.35m plus fitted cupboards
UPVC Double glazed window to the rear. Fitted cupboards.
Family Bathroom UPVC Double glazed window to the side, part tiled walls, low level W/C, bath with electric shower over, pedestal wash hand basin.
Externally Wrought iron gates to a substanial mature side garden and driveway, to the rear is a large Garage/Workshop with power and light.
- 2 Bedrooms
- 1 Bathroom
- 2 Reception Rooms
Sorry, no video tour is available presently.
