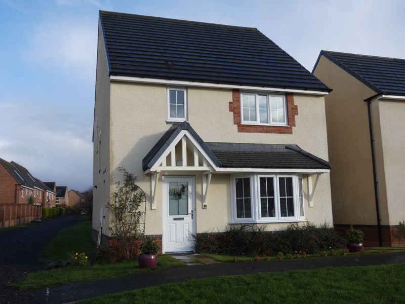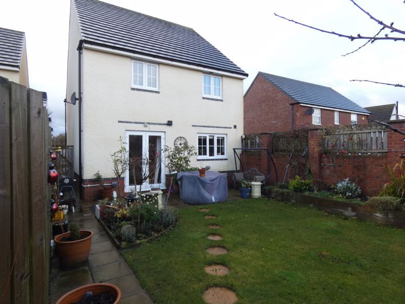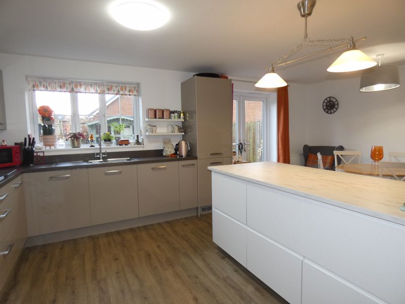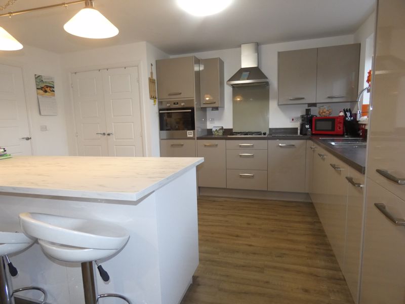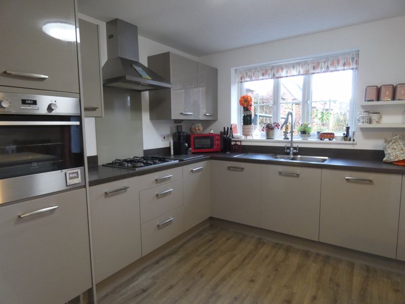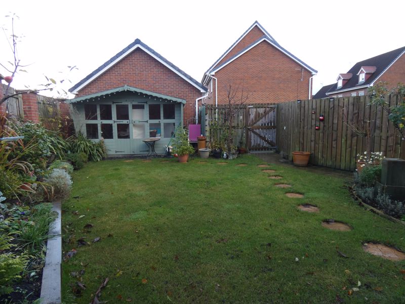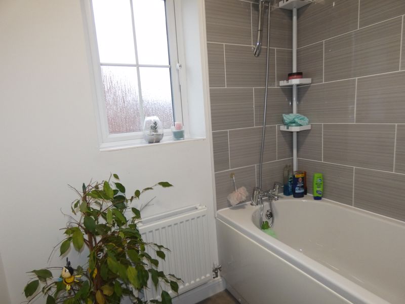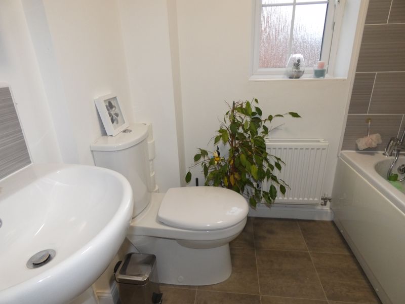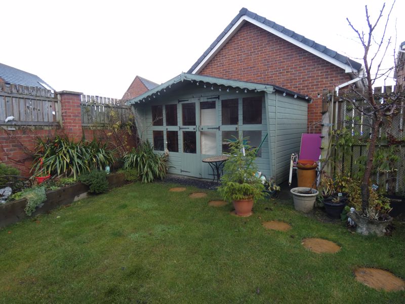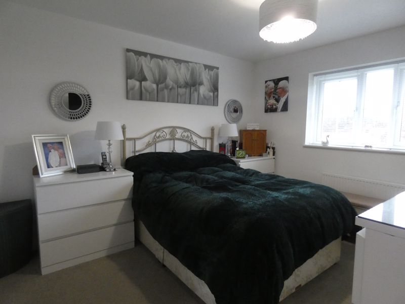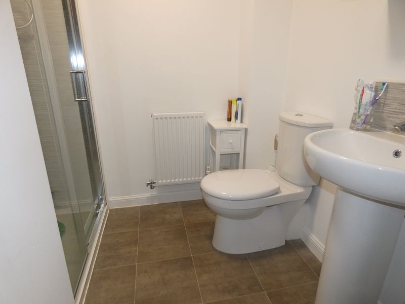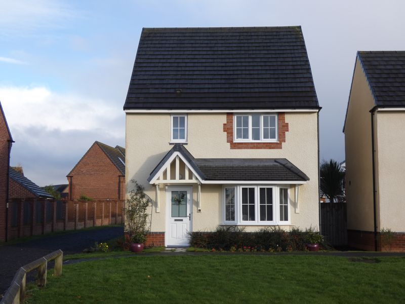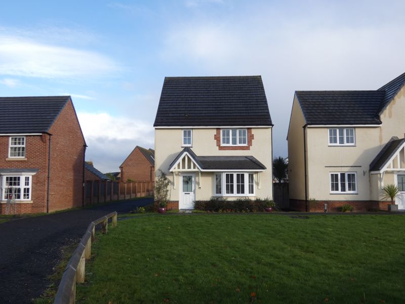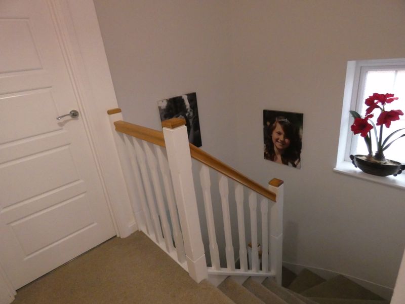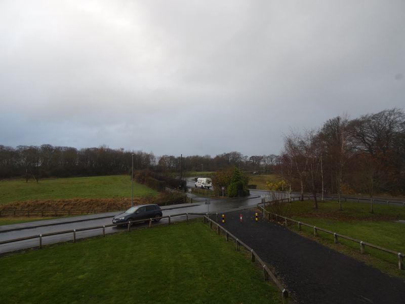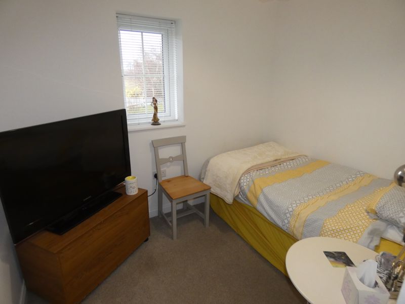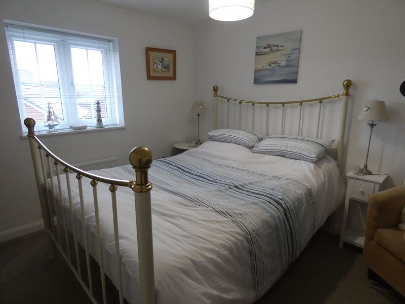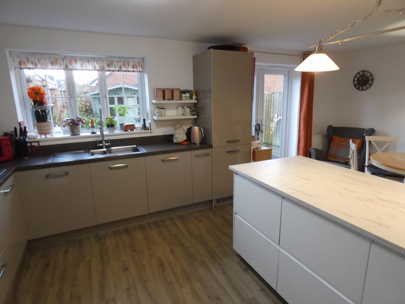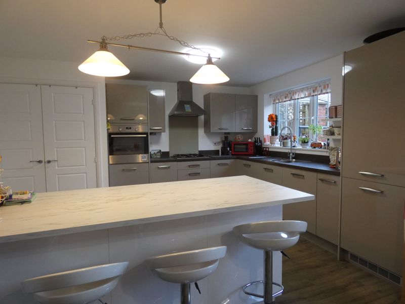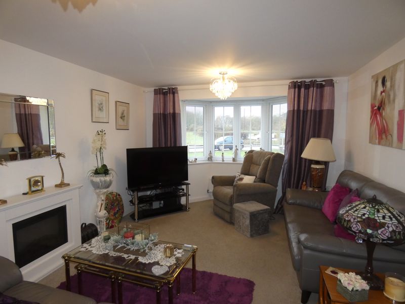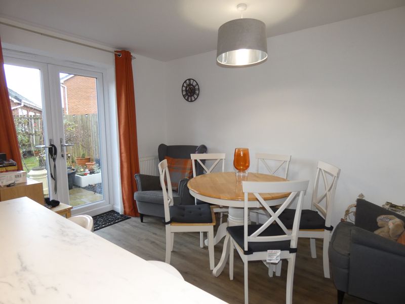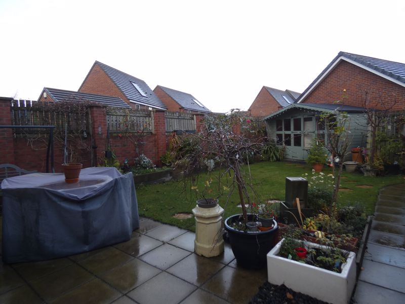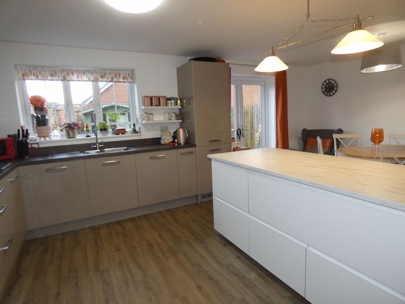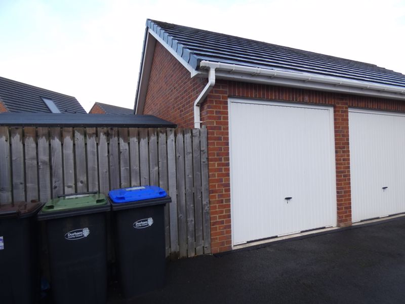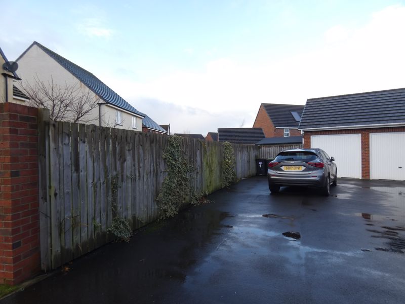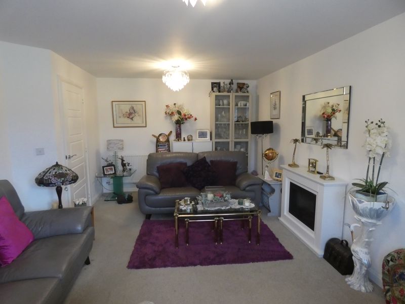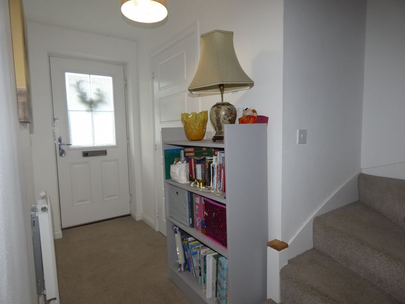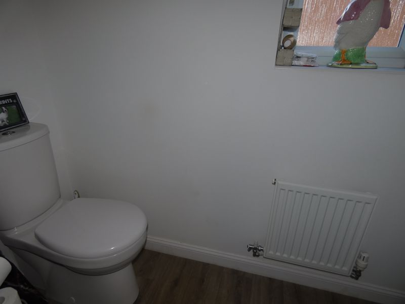Morgan Drive, Spennymoor, County Durham, DL16 7QF
- Under Offer
- £229,950
BURTON WOODS IS A POPULAR RESIDENTIAL DEVELOPMENT within Spennymoor, easy commuting access to the A1 and Durham City. A four bedroom detached house offering contemporary kitchen with dining area and French doors to the rear garden, Lounge with Bay window to the front, ground floor cloaks W/C, the first floor features two double bedrooms, the main with en-suite, two single bedrooms and modern family bathroom. Externally a rear enclosed garden with Summer house, extensive tarmac drive to single garage.
Viewing can only be appreciated to see what this fine home has to offer.
We are informed this property is freehold
About this property
Entrance Hallway Ground floor Cloaks W/C, understairs storage cupboard
Lounge 17' 0'' x 11' 0'' (5.18m x 3.35m)
Double glazed window to the front, Electric feature fire.
Kitchen/Diner 20' 0'' x 12' 0'' (6.09m x 3.65m)
Cashmere gloss matching wall, base units and drawers, One and half stainless steel sink unit with mixer tap, intergrated appliances include Fridge and Freezer, dishwasher. Gas hob, eye level electric oven, to the centre of the kitchen is an island with an under seating area and drawers.
Double storage/utility cupboard housing washing machine and space for a tumble drier with an output vent. Wall cupboards housing the boiler.
Double glazed window and French doors to the rear.
Landing Side window to the stairs , Loft acces, Double storage/ Airing cupboard.
Bedroom One 14' 0'' x 10' 0'' (4.26m x 3.05m)
Double glazed window to the front
En-Suite Double shower cubicle, fully tiled with shower off the mains. Low level W/C, pedestal wash hand basin.
Bedroom Two 11' 0'' x 11' 0'' (3.35m x 3.35m)
Double glazed window to the rear
Bedroom Thre 9' 0'' x 8' 0'' (2.74m x 2.44m)
Double glazed window to the rear
Bedroom Four 9' 0'' x 8' 0'' (2.74m x 2.44m)
Double glazed window to the front.
Bathroom White suite, bath with mixer shower tap over, tiled walls, low level W/C, pedestal wash hand basin, double glazed window to the side.
Rear Garden Enclosed mature rear garden with patio and Timber summer house, outside tap and electric point, rear timber gate to the Single garage and drive.
Single garage Extensive tarmac drive for two to three cars to the single Garage with up and over door.
- 4 Bedrooms
- 3 Bathrooms
- 1 Reception Room
Sorry, no video tour is available presently.
No Floor Plan could be found.



