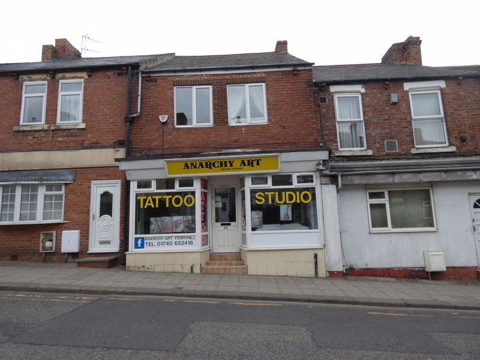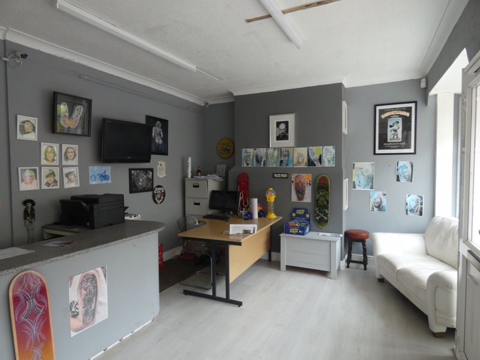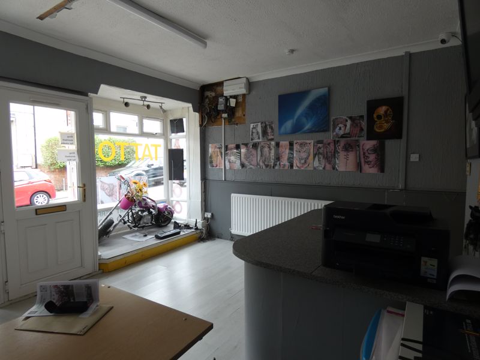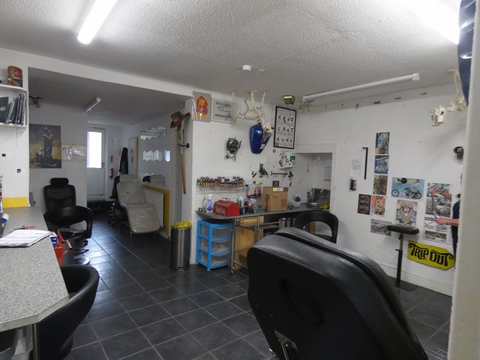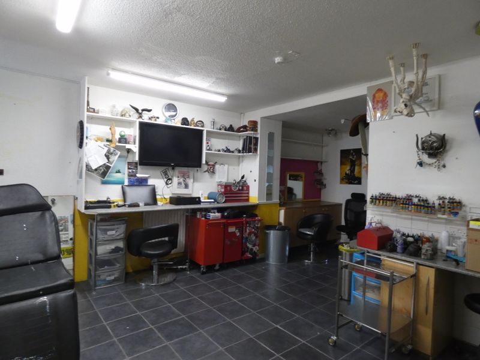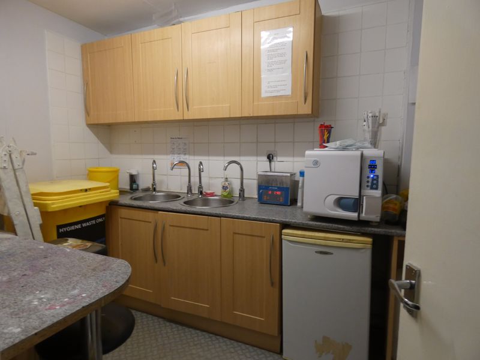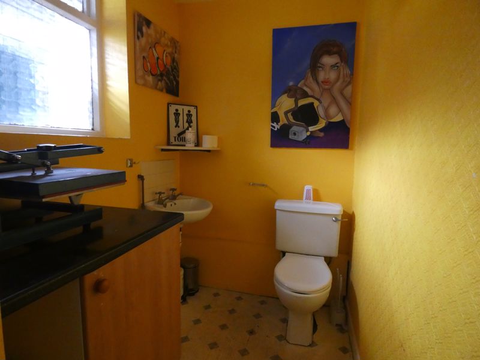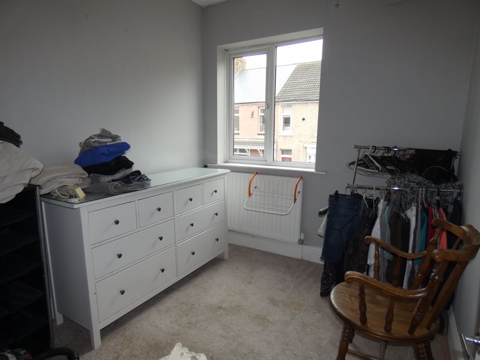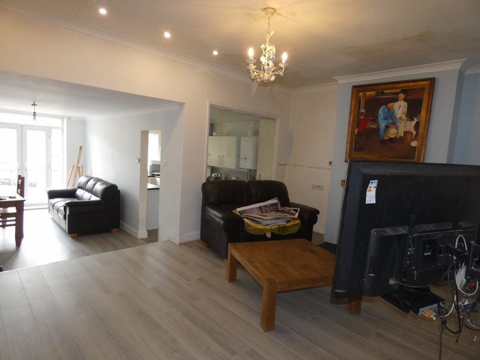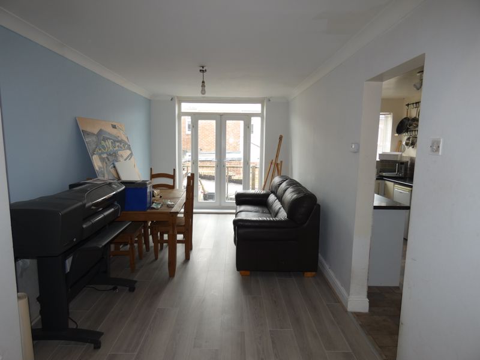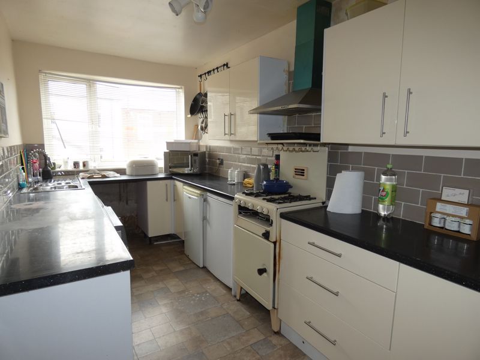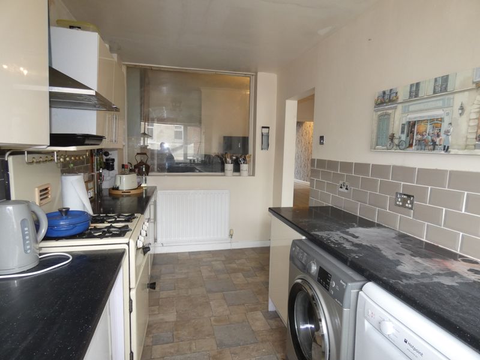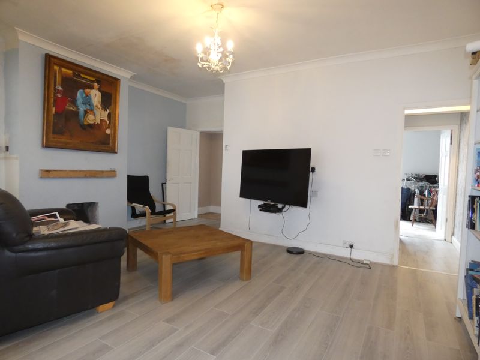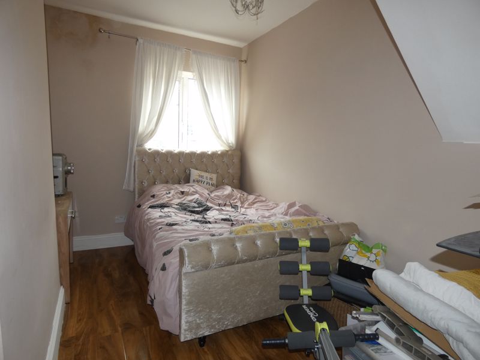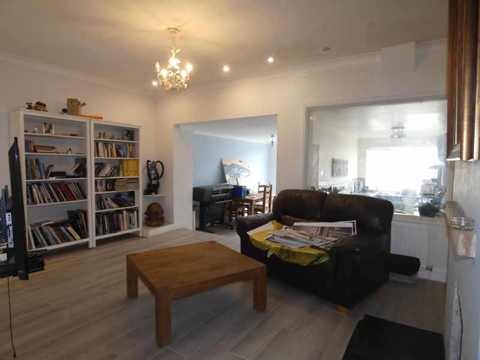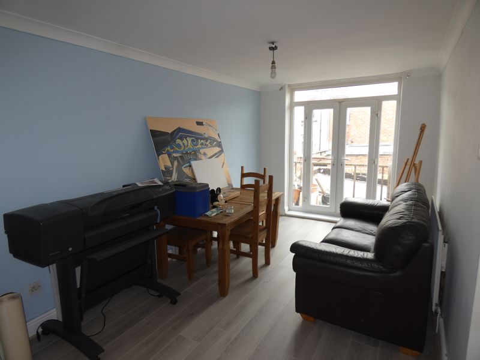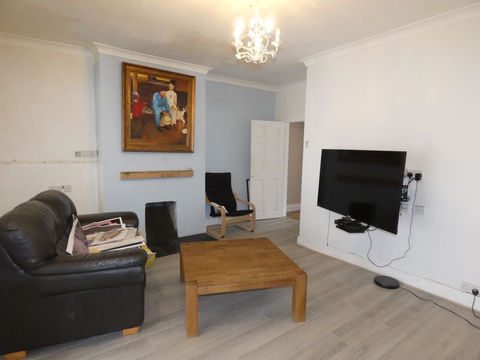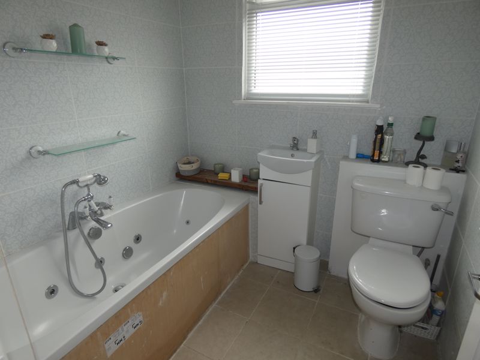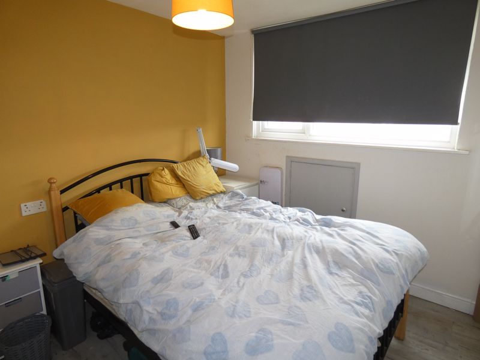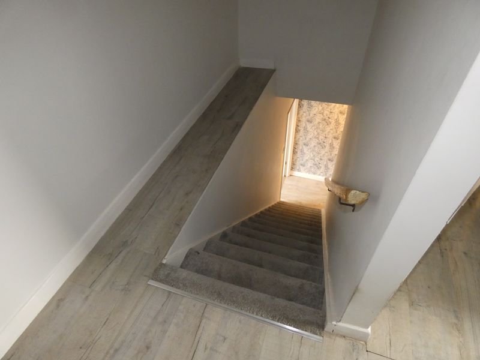COMMERCIAL PREMISES WITH APARTMENT, Darlington Road, Ferryhill, County Durham, DL17 8JP
- For Sale
- £76,995
GREAT BUSINESS OPPORTUNITY offered with NO ONWARD CHAIN.
Commuting access to the A1, A19, Durham City this property offers investment potential.
Ground floor Double fronted commercial premises ready for various business uses, currently been in use as a Tattoo Studio.
Front entrance Reception room, spacious rear reception area with Kitchen and Cloaks W/C, access to FIRST FLOOR THREE BEDROOM APARTMENT of which is over two floors and is ideal for the owner to use as live in accommodation or Let out to generate Rental income.
Rear outside brick built storage/workshop with light and power.
The property offers Gas fired central heating system and is part Double Glazed, Fully alarmed with a security system installed.
We are informed the property is Freehold.
First Floor Flat EPC RATING....D
Ground Floor EPC Rating...C
Apartment Council Tax Band..A
About this property
GROUND FLOOR COMMERCIAL PREMISES 13' 0''plus Bay Windows x 17' 0'' (3.96m x 5.18m)
Entrance reception room.
Upvc double glazed entrance door with two Upvc double glazed Bay front windows.
Currently been in use as a Tattoo Studio.
Large rear reception room offering Kitchen and ground floor cloaks with access to the first floor apartment.
Ground floor Kitchen 10' 0'' x 7' 0'' (3.05m x 2.13m)
Matching Wall and base units with work top surface, two stainless steel circular sinks with sensor mixer taps and drainers. space for fridge.
Rear reception/Studio room 20' 0'' x 17' 0'' into alcove(6.09m x 5.18m)
Rear reception/Studio room, under stairs storage, tiled flooring. Storage cupboard, Rear door to yard.
Ground floor Cloaks Single glazed window to the rear, Hand basin, Low level W/C
FIRST FLOOR APARTMENT 18' 0'' x 12' 0'' (5.48m x 3.65m)
Open plan Lounge area/Dining room, laminate flooring
Dining area 15' 0'' x 10' 0'' (4.57m x 3.05m)
Open plan from the lounge, upvc double glazed french doors out to decking area veranda with staircase into the rear yard.
Kitchen 16' 0'' x 8' 0'' (4.87m x 2.44m)
Wall and base units with work top surface over, plumbing for washing machine, gas point for cooker, extractor hood, stainless steel sink unit with Jet spray tap,tiled splashbackes, space for fridge, wall mounted gas boiler, Upvc double glazed window to the rear.
First Floor Bedroom 13' 0'' x 9' 0'' (3.96m x 2.74m)
Upvc Double glazed window to the Front
First Floor Bedroom 9' 0'' x 19' 0'' (2.74m x 5.79m)
Upvc Double glazed window to the front
Stairs to Second Floor From the first floor stairs to the second floor landing with Bedroom and Bathroom
Second Floor Bedroom 9' 0'' x 9' 0'' (2.74m x 2.74m)
Double fitted wardrobe, Upvc double glazed window to the rear
Second Floor Bathroom Spa bath with shower mixer tap, tiled walls, vanity unit with sink, low level W/C, Upvc double glazed window to the rear.
Externally Enclosed Rear yard, Brick built Storage/Workshop with power and light, Upvc double glazed door.
Staircase to veranda giving access to the first floor apartment.
- 3 Bedrooms
- 2 Bathrooms
- 2 Reception Rooms
Sorry, no video tour is available presently.
No Floor Plan could be found.


