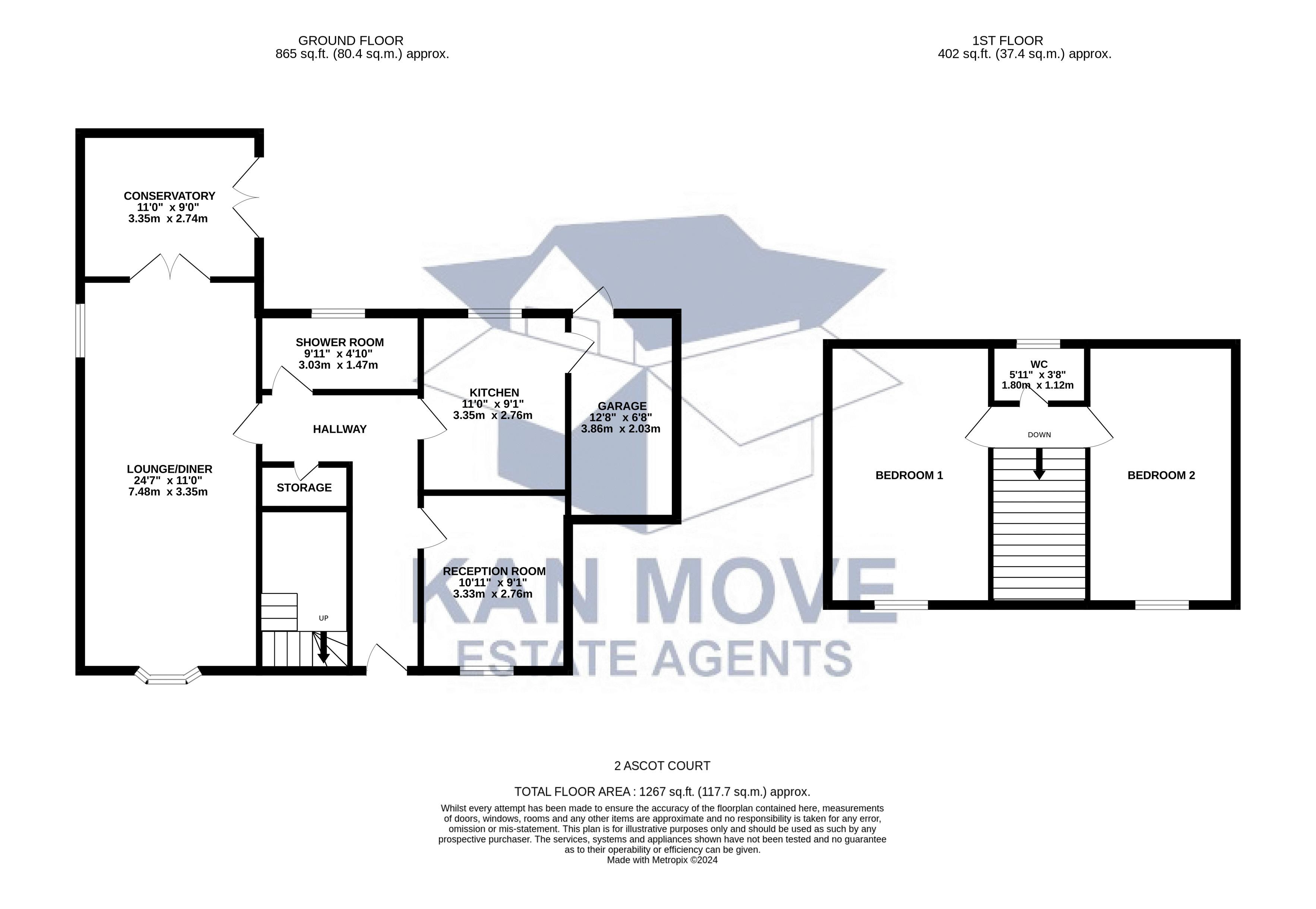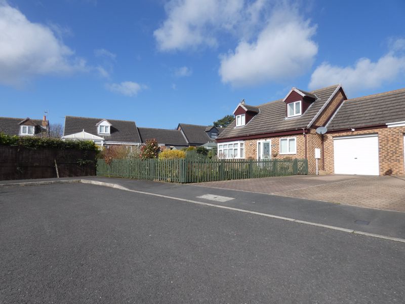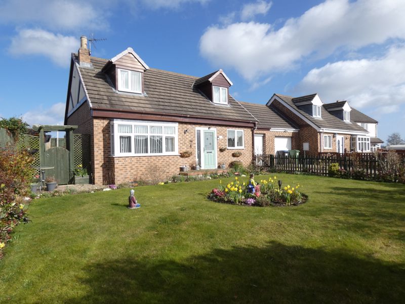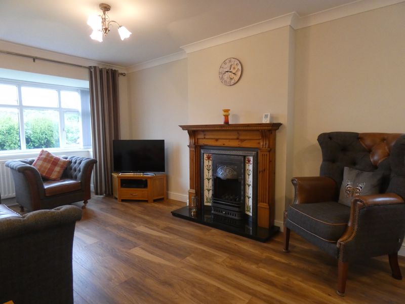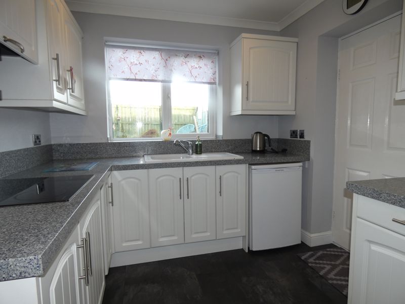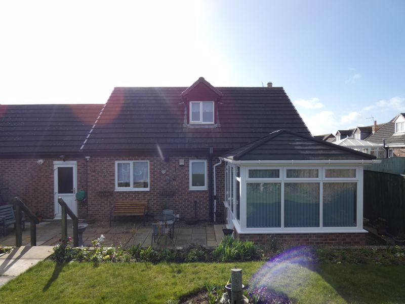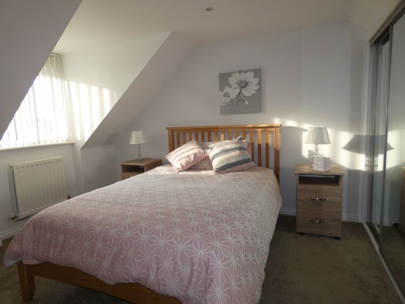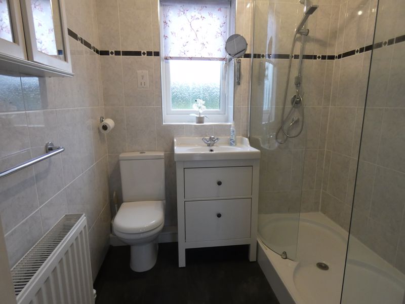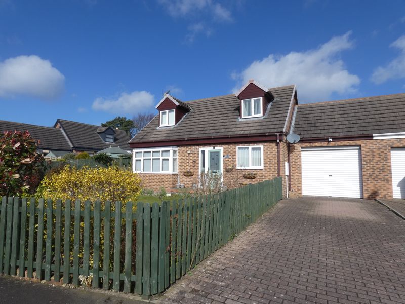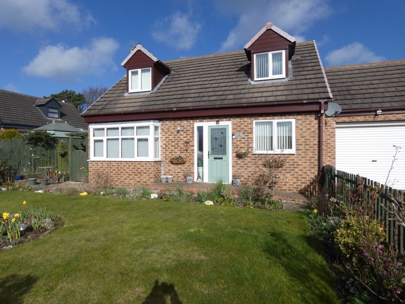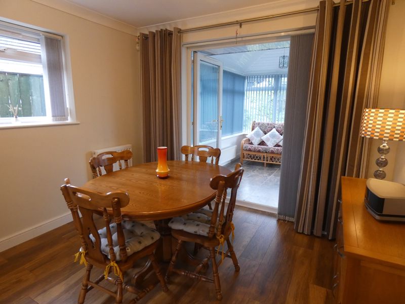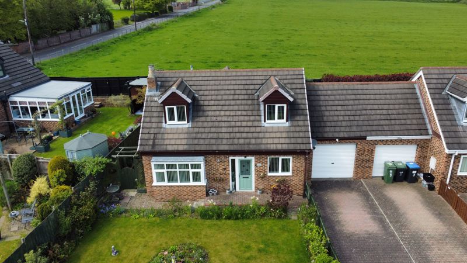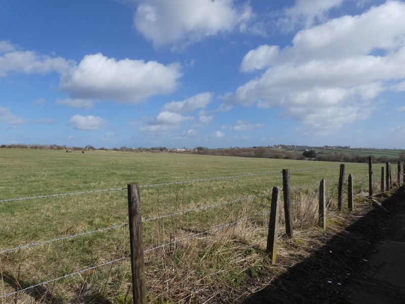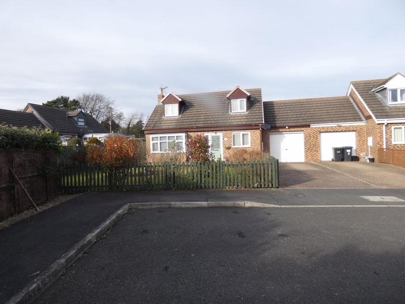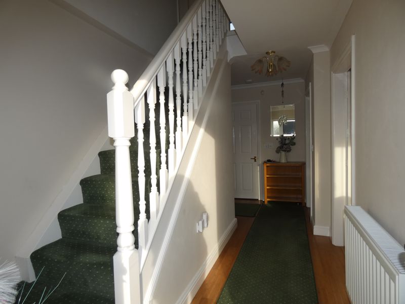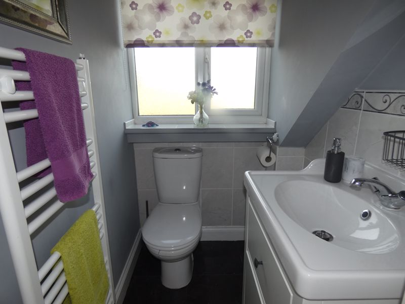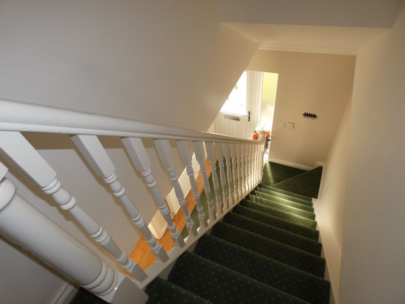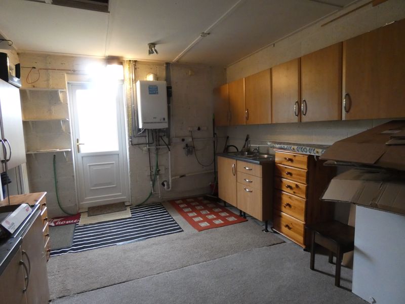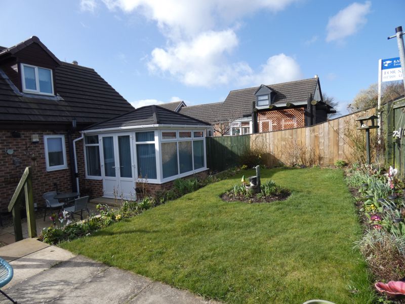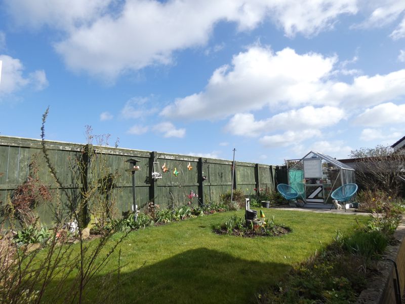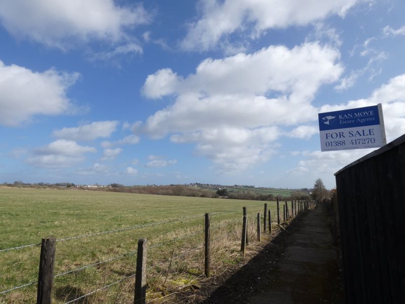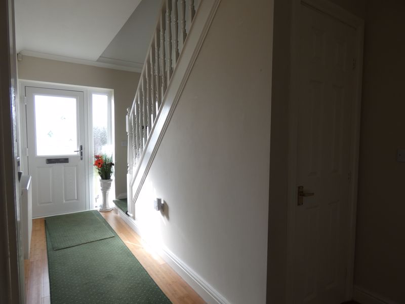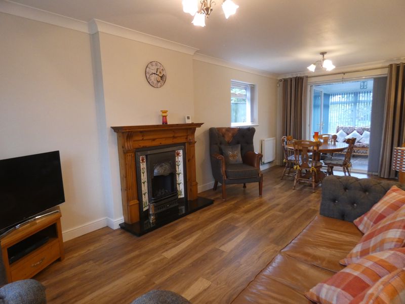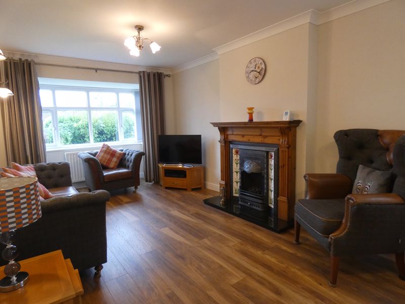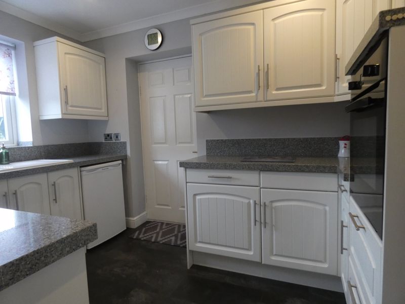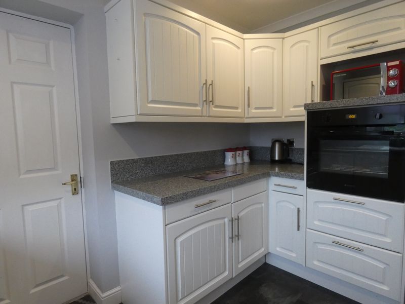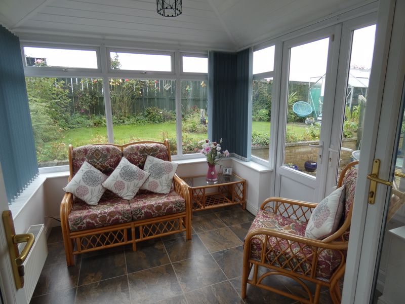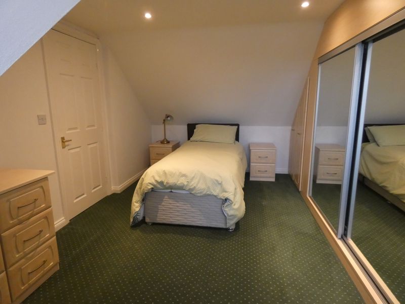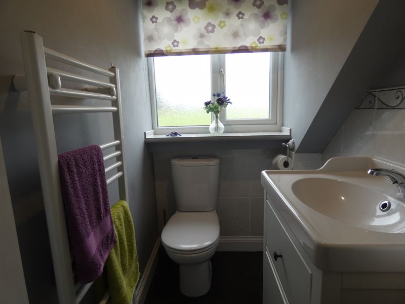Ascot Court, Leeholme, Bishop Auckland, County Durham, County Durham, DL14 8GA
- For Sale
- Offers in Excess of £199,950
NO ONWARD CHAIN
TWO/THREE BEDROOM LINK DETACHED DORMA BUNGALOW
With many features to offer this property can only be appreciated by viewing a Superbly presented Link Detached Dorma Bungalow, An individual Corner Plot situatued at the head of a small Cul-De-Sac on the outskirts of Kirk Merrington, Bishop Auckland and Spennymoor, good commuting access to the A1, A19 and to Durham City this property offers spacious living accommodation, entrance hallway, fitted white kitchen, access into a larger than average garage from the Kitchen with utility area and loft space, second reception room can be used as a third Bedroom or a Study, Open through Lounge/dining room with french doors into conservatory, ground floor shower room, to the first floor two double bedrooms and separate W/C, the property is Double glazed and benefits from gas fired central heating system and is fully alarmed.
Externally to the front a double drive to single garage with electric door, POD Charger for electric car, large front garden with side access to rear enclosed garden/patio area that is not over looked to the rear.
Viewing is highly recommended to appreciate what this rare home has to offer.
We are informed this property is Freehold.
EPC rating C
Council Tax Band...B
About this property
Entance Hallway Composite entrance door into the hallway, Stairs, understairs storage cupboard.
Alarm panel.
Bedroom/Study/Reception Room 11' 0'' x 8' 0'' (3.35m x 2.44m)
Upvc double glazed window to the front, this room is currently used as a study and can be used for Bedroom Three.
Kitchen 11' 0'' x 9' 0'' (3.35m x 2.74m)
Matching white wall and base units with drawers, eye level electric oven, induction hob and extractor hood, space for under counter fridge, porcelain white sink unit with mixer tap, upvc double glazed window to the rear, door int garage.
Lounge/Diner 24' 0'' into Bay window x 11' 0'' (7.31m x 3.35m)
Upvc double glazed Bay window to the front, feature fire surround with gas coal effect fire and black marble hearth, Upvc Double glazed window to the side, Upvc double glazed French doors into conservatory.
Conservatory 11' 0'' x 9' 0'' (3.35m x 2.74m)
Half brick construction with upvc double glazed windows and french doors to the side out to the rear garden.
Ground floor shower room Double shower cubicle, double shower head shower off the mains, vanity unit with basin, mixer tap, low level W/C, upvc Double glazed window to the rear, fully tiled walls.
Bedroom 16' 0'' x 9' 0'' plus fitted robes (4.87m x 2.74m)
Dorma upvc double glazed window to the front, Fitted robes with sliding mirror doors. spot lights to ceiling.
Bedroom 10' 0'' x 12' 0'' plus fitted robes (3.05m x 3.65m)
Dorma upvc double glazed window to the front, fitted robes with sliding mirror doors, spot lights to ceiling.
First floor W/C Upvc double glazed window to the rear, Vanity unit with basin, mixer tap, Low level W/C, part tiled walls, wall mounted heated towel rail.
Rear Garden Enclosed with timber fence, Access to the garage, patio area, mature shrub borders.
Garage Wall mounted Baxi Boiler, utlity area with plumbing for washing machine, wall mounted cupboards and base units with stainless steel sink unit. Part Boarded loft with pull down ladder.
Roller shutter door. Upvc double glazed door to the rear of the garage out to the garden.
POD charger for electric car.
Externally The Property is link detached by the single garage.
Double drive to single garage, large garden to the front, side access to enclosed rear garden with patio.
Rear View
- 2 Bedrooms
- 2 Bathrooms
- 2 Reception Rooms
Select link below to view a video tour for this property.
https://youtu.be/ISxLPl4SyDY