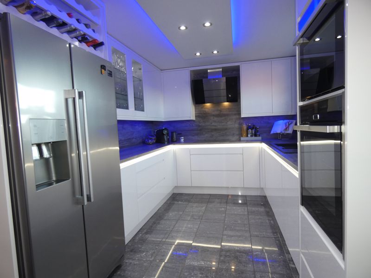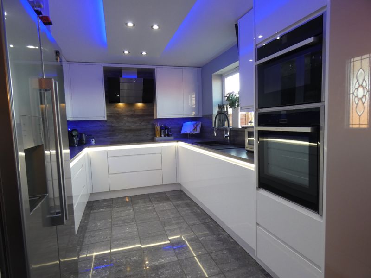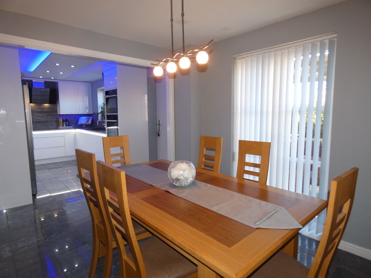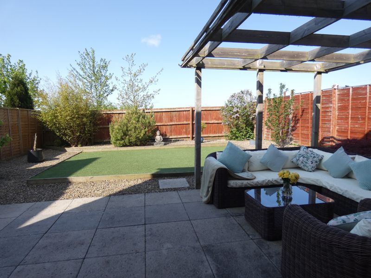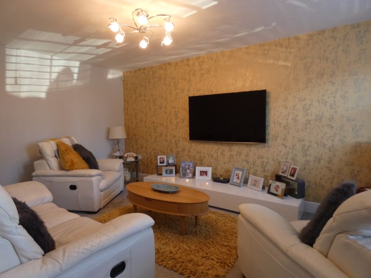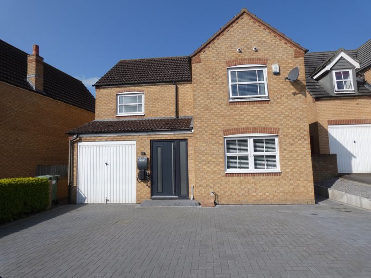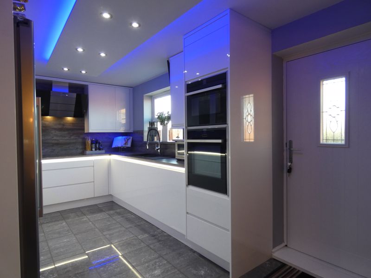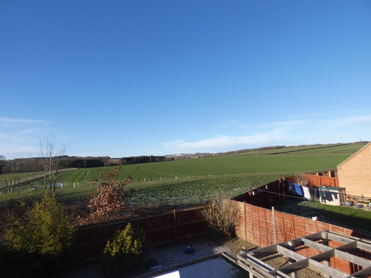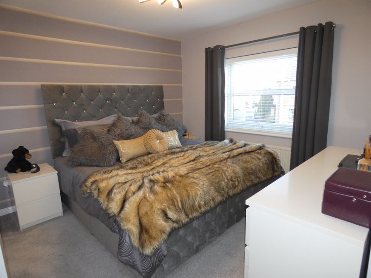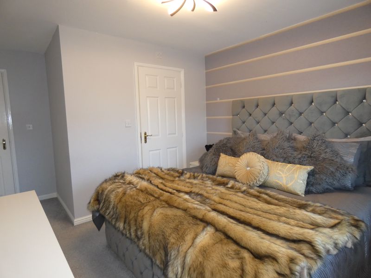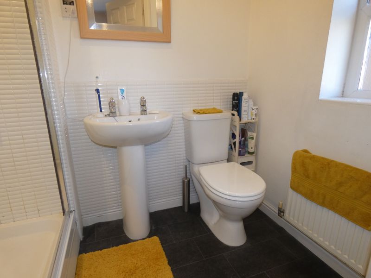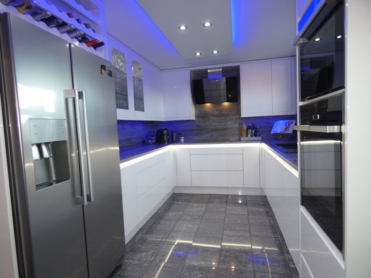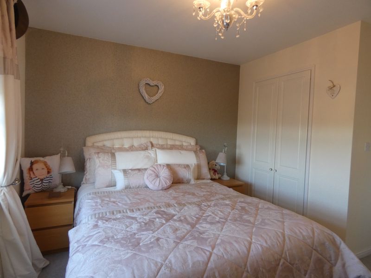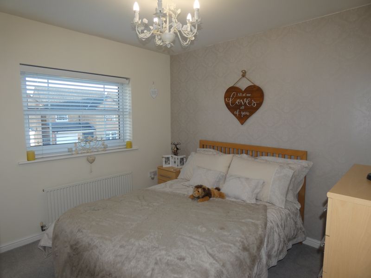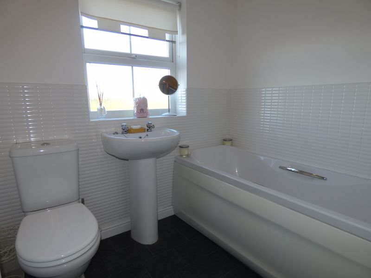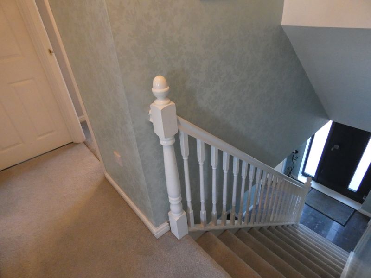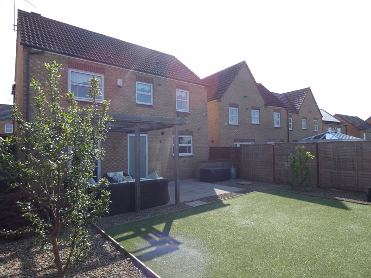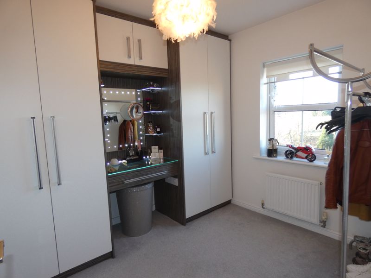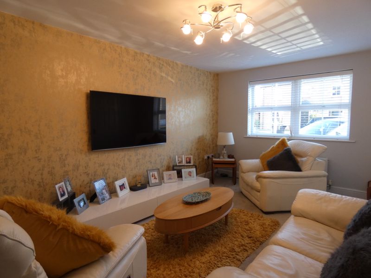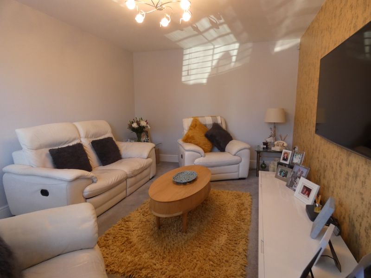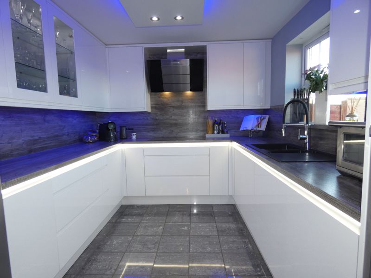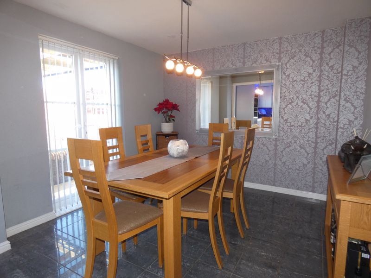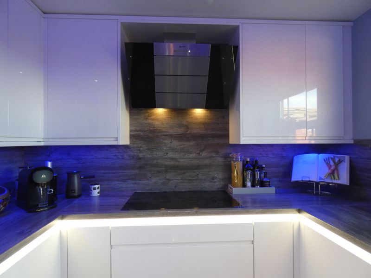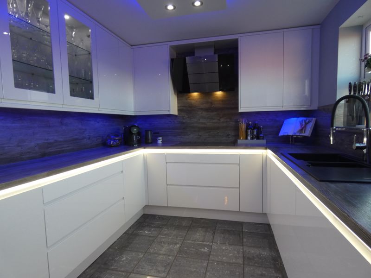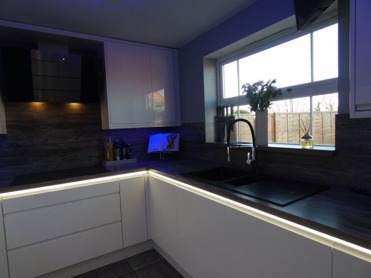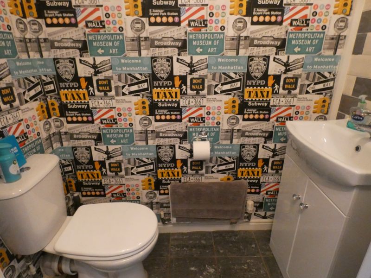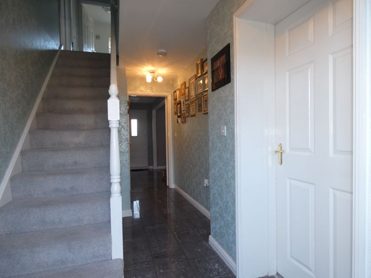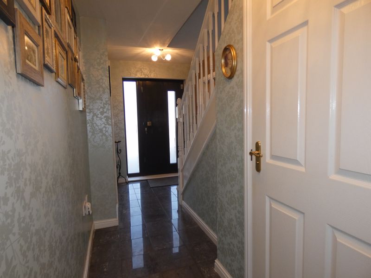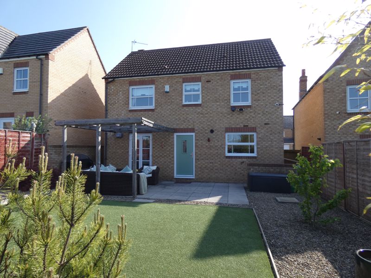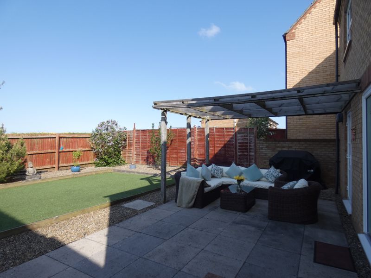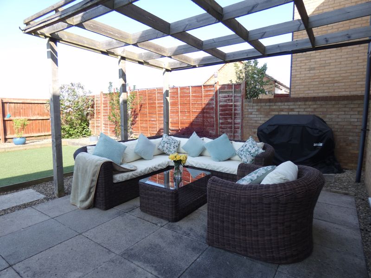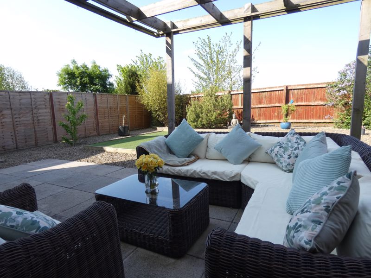Northbridge Park, ST HELENS, Bishop Auckland, County Durham, DL14 9UG
- For Sale
- £229,950
FOUR bedroom detached house Superbly presented and updated by the current owners to a high standard, with many highly commendable features to offer including tiled under floor heating to the ground floor, Nest heating Control, Security Alarm, New fitted Gas Boiler, outstanding White Gloss kitchen and diner, ground floor Cloaks W/C, access to the single garage from the hallway, En-suite to main bedroom, Fitted robes to the bedrooms, Fully Double glazed, Paved driveway to the front, Single Garage with Graphite Grey Electric door, Electric power point for a car, Garden and patio to the rear with open rural views. Within easy commuting to the A1, Bishop Auckland, Barnard Castle, Darlington and surrounding areas.
This property is a must to view to appreciate what it has to offer.
Council Tax band D
EPC Rating C
We are informed this property is Freehold
About this property
Entrance Hallway Hallway with Stairs to first floor, tiled flooring with under floor heating, Alarm Panel, door into the single garage, NEST heating control.
Ground floor W/C.
Ground Floor Cloaks W/C Vanity unit with hand basin,, low level W/C
Kitchen/Diner 26' 0'' x 10' 0'' (7.92m x 3.05m)
SUPERB White gloss matching wall and base units with drawers and work top surface with under integrated lighting, eye level Neff Oven and microwave, Neff induction hob and extractor hood, one and half bowl sink unit, jet spray mixer tap, Space for American Fridge Freezer, Wine rack, Feature Spot lights to the ceiling. Integrated dishwasher and washing machine, tiled flooring with under floor heating, cupboard housing the new fitted Baxi Boiler. Upvc Double glazed window to the rear. Composite rear door to the garden.
Dining room.
Upvc Double glazed French doors to the rear garden from the dining room, tiled flooring with under floor heating
Diner Lounge 16' 0'' x 11' 0'' (4.87m x 3.35m)
Upvc Double glazed window to the front
Bedroom One 12' 0'' plus fitted Robes x 14' 0'' (3.65m x 4.26m)
Upvc double glazed window to the front, Fitted Wardrobes, Door to the En-Suite
En-Suite Fully tiled Double Shower cubicle with shower off the mains, low level W/C, pedestal wash hand basin, Upvc double glazed window to the side.
Bedroom Two 11' 0'' x 13' 0''inc fitted Robes (3.35m x 3.96m)
Upvc Double glazed window to the rear. Double fitted wardrobe/storage cupboard.
Bedroom Three 10' 0'' x 9' 0'' (3.05m x 2.74m)
Upvc double glazed window to Front, storage cupboard.
Bedroom Four 9' 0'' x 9' 0'' (2.74m x 2.74m)
Upvc double glazed window to the rear, Fitted Wardrobes with dressing table.
Family Bathroom White suite with bath, pedestal wash hand basin, low level W/C, Upvc double glazed window to the rear.
First Floor Landing Double storage/airing cupboard, loft access.
Rear Enclosed rear garden with patio area.
Externally Enclosed rear garden with patio area. Not over looked with open rear views
External views Open rear rural views.
Garage Graphite Grey Electric garage door to single garage, power and light, door into the hallway.
Electric car pod to the front of the garage.
Front/Driveway Driveway to the single garage, electric power point for car.
- 4 Bedrooms
- 3 Bathrooms
- 2 Reception Rooms
Sorry, no video tour is available presently.
No Floor Plan could be found.



