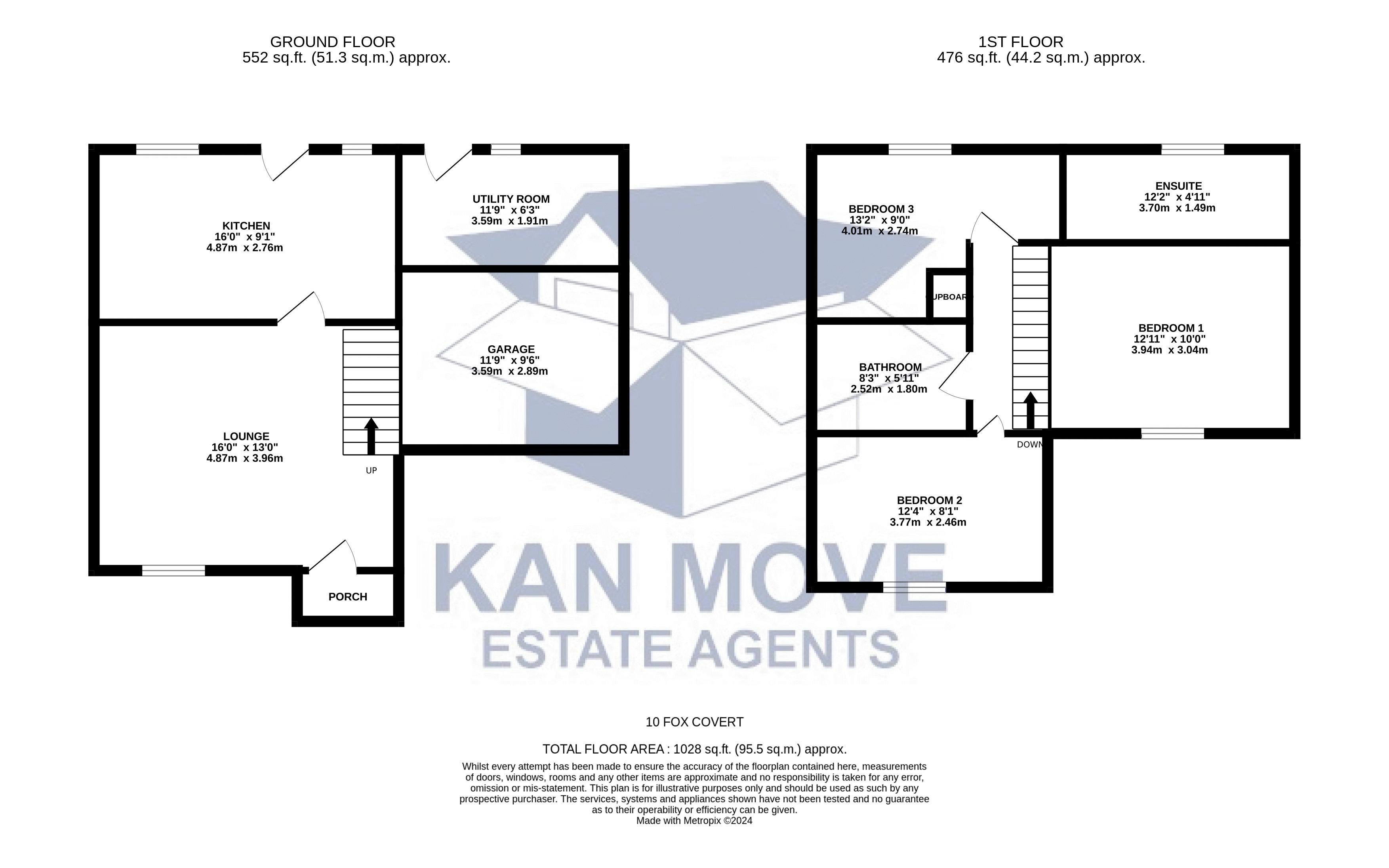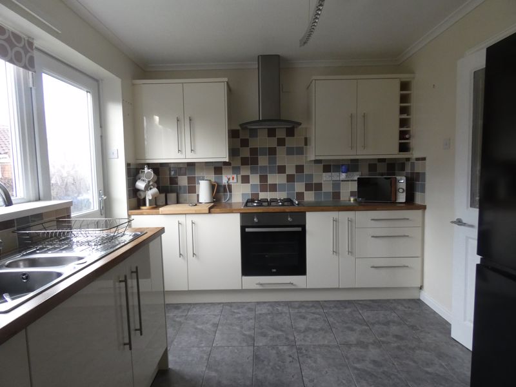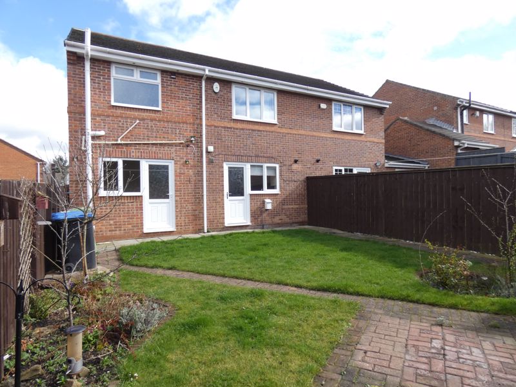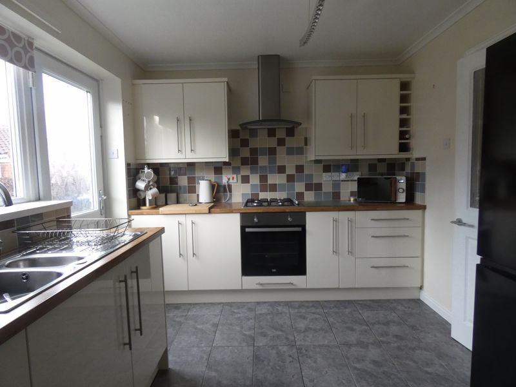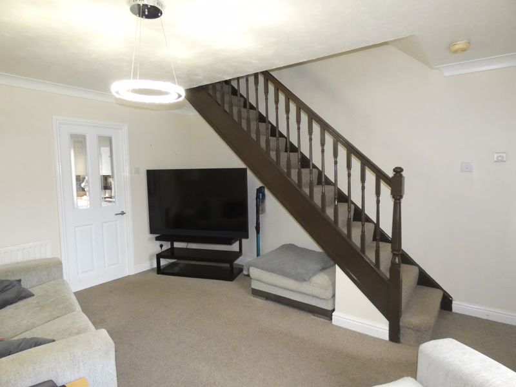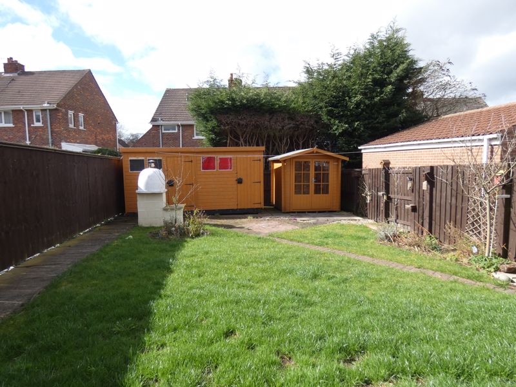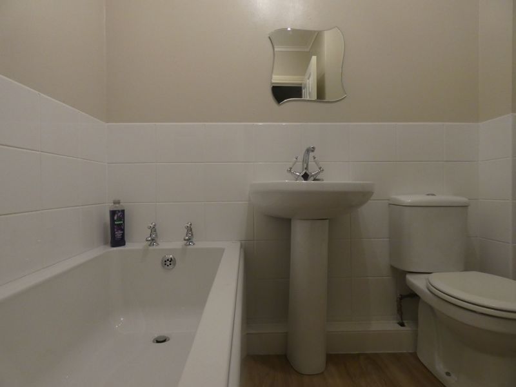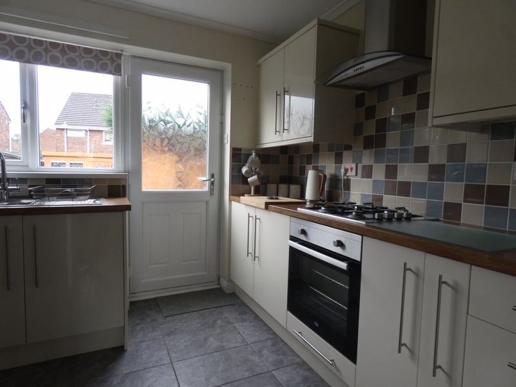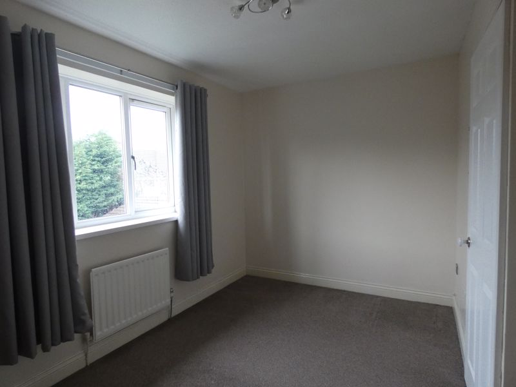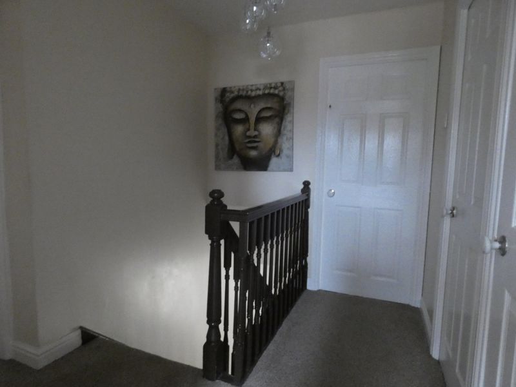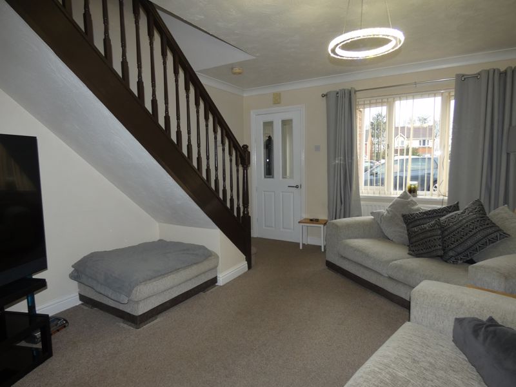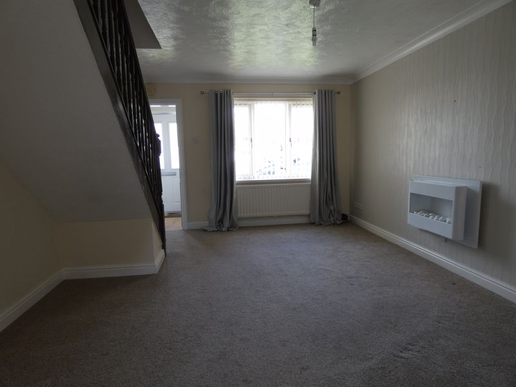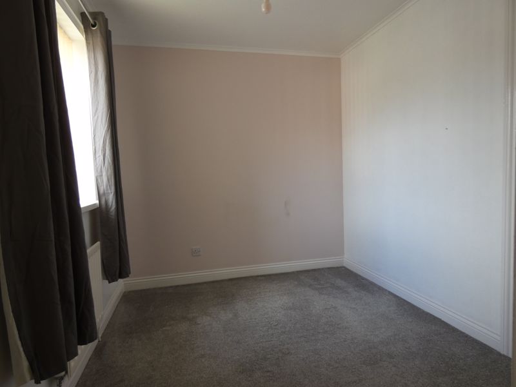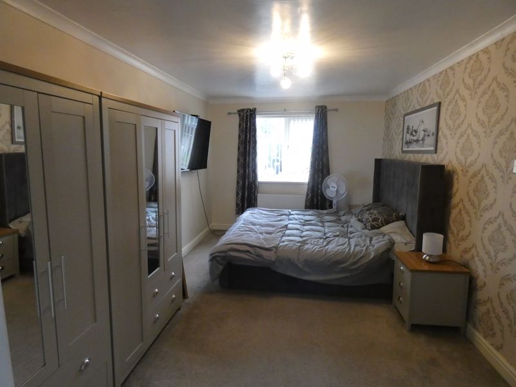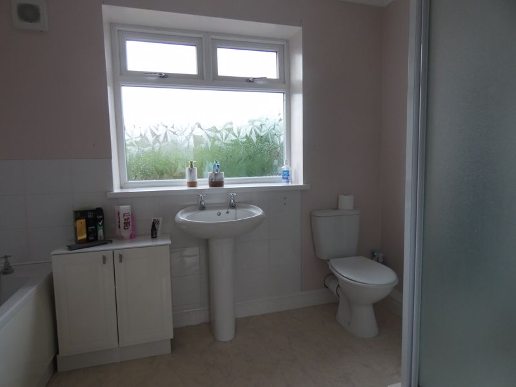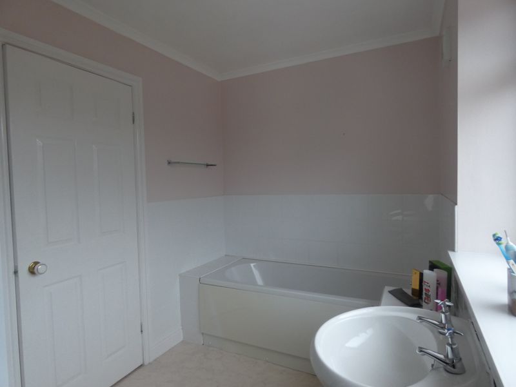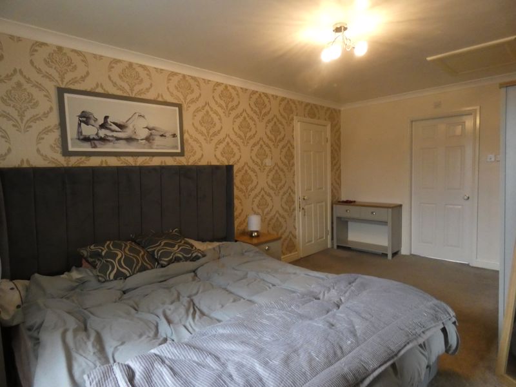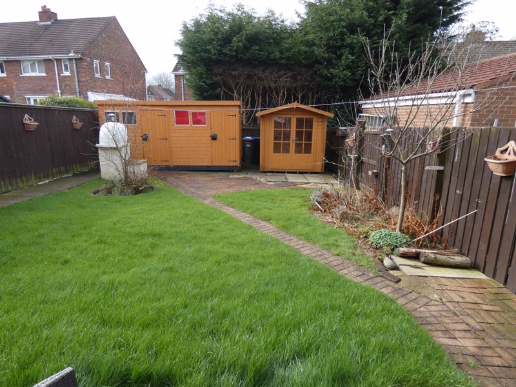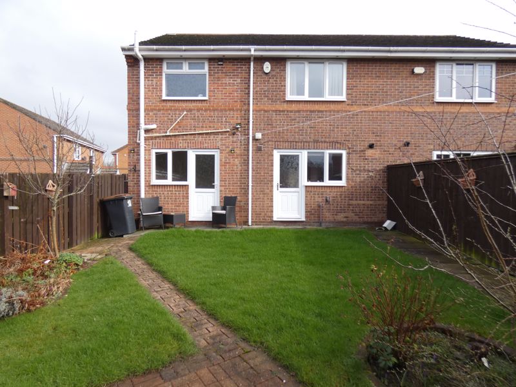Fox Covert, Spennymoor, County Durham, DL16 6TP
- For Sale
- £159,950
NO ONWARD CHAIN
Superb Cul-de-Sac location within the popular residential Estate THE COPPICE, on the outskirts of Spennymoor and Tudhoe, excellent commuting to the A1 and A19 with great transport links to DURHAM CITY, Extended three bedroom semi detached house offers driveway to a single garage, gardens to the front and rear, entrance porch into lounge with open plan stairs to the first floor, kitchen/breakfast, to the rear of the garage is a utility room, main bedroom with spacious En-suite bathroom, separate family bathroom, gas fired central heating system with a newly installed boiler and is double glazed.
The Property is FREEHOLD
Council Tax Band C
EPC rating D
About this property
Entrance Porch Composite entrance door, upvc double glazed window to the side.
Lounge 16' 0'' x 13' 0''to under stairs (4.87m x 3.96m)
Upvc double glazed window to the front, open plan stairs to the first floor.
Kitchen/Breakfast 13' 0'' x 9' 0'' (3.96m x 2.74m)
Matching Cream Gloss wall and base units with wood effect work top surface, wall mounted gas Boiler, upvc double glazed window to the rear, Gas hob, electric oven with extractor hood, One and half bowl stainless steel sink unit with mixer tap, upvc double glazed rear door. Tiled floor.
Landing Loft access, Airing cupboard
Main Bedroom 17' 0'' x 10' 0'' (5.18m x 3.05m)
Upvc double glazed window to the front, loft access
En-Suite Bathroom 10' 0'' x 7' 0'' (3.05m x 2.13m)
Bath, shower cubicle with electric shower, low level W/C, pedestal hand basin, part tiled walls, upvc double glazed window to the rear.
Bedroom Three 11' 0'' x 8' 0'' (3.35m x 2.44m)
Upvc double glazed window to the front, Over head stairs storage cupboard, built in wardrobe.
Bedroom Two 13' 0'' x 9' 0'' (3.96m x 2.74m)
Upvc Double glazed window to the rear
Family Bathroom White suite, bath, low level W/C, pedestal wash basin, wall mounted chrome heated towel rail, part tiled walls.
Single garage Electric door, power and light
Utility room To the rear of the garage
Upvc double glazed window to the rear and Rear upvc double glazed door to the garden, plumbing for washing machine, work top surface. door into the garage.
Rear garden enclosed rear garden and patio, Timber shed, Timber summer house and fitted pizza oven.
- 3 Bedrooms
- 2 Bathrooms
- 1 Reception Room
Sorry, no video tour is available presently.
