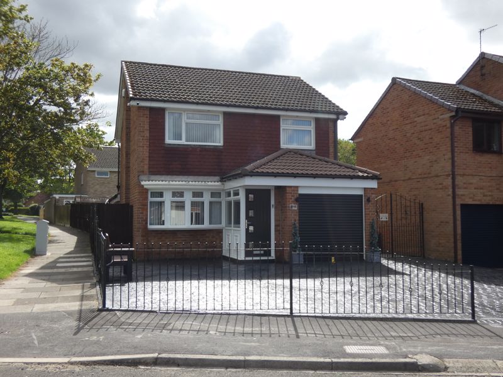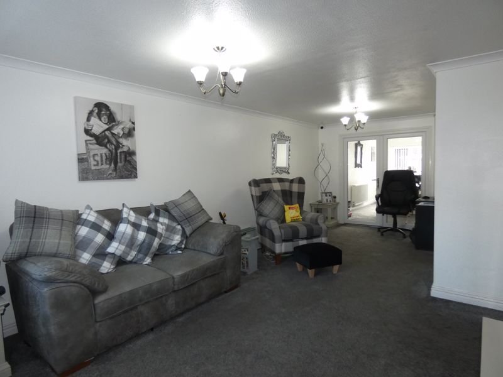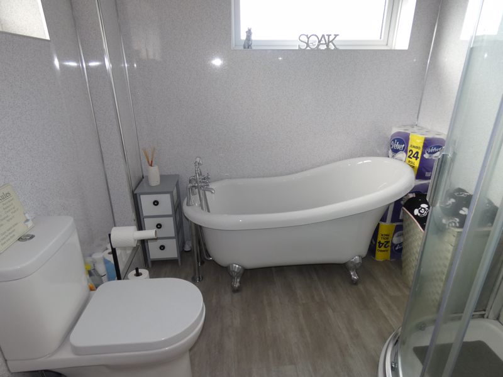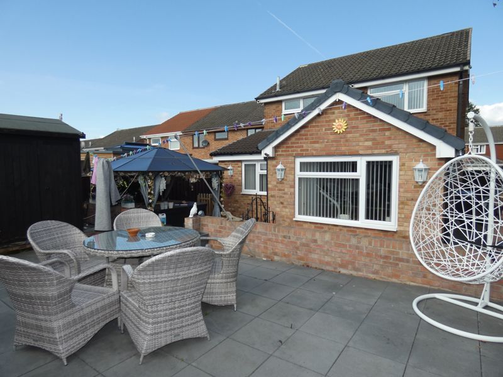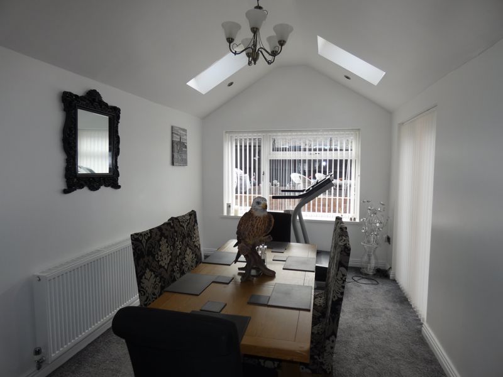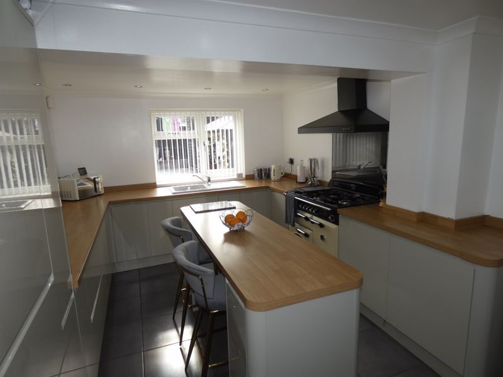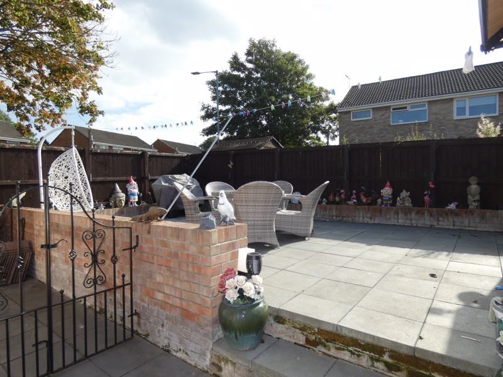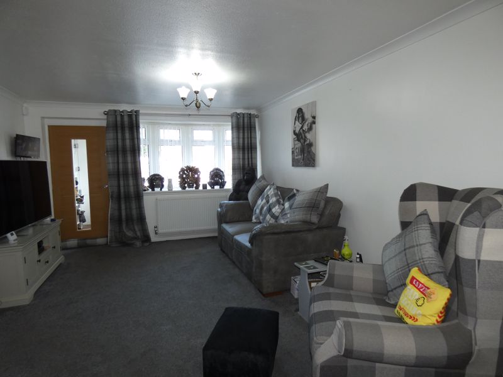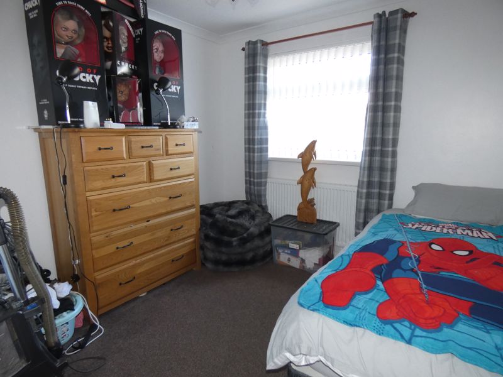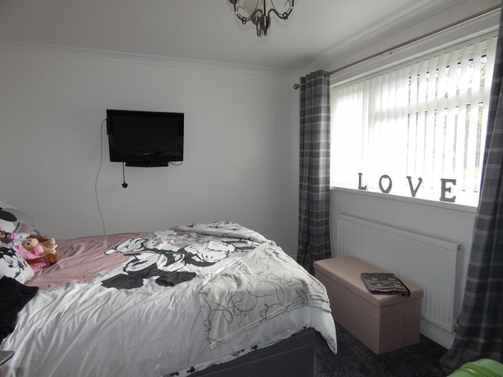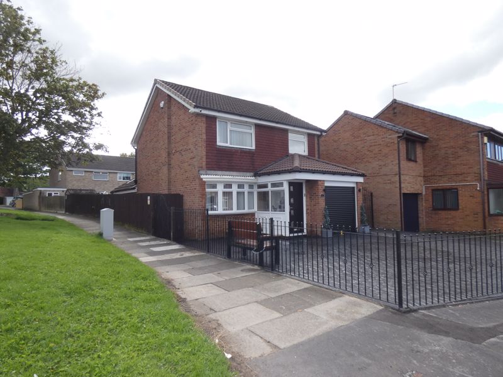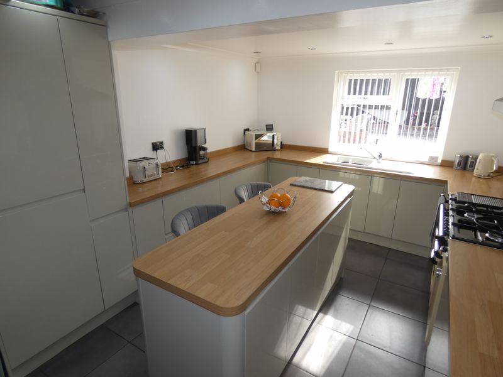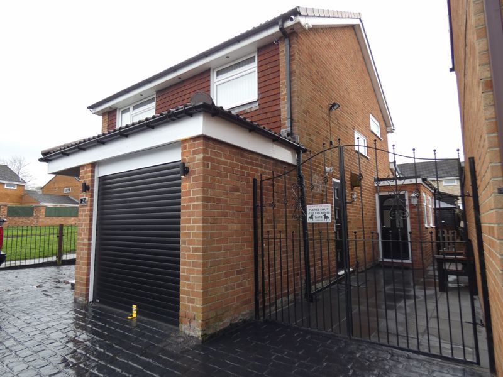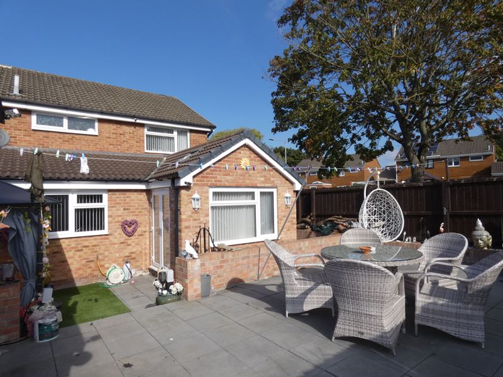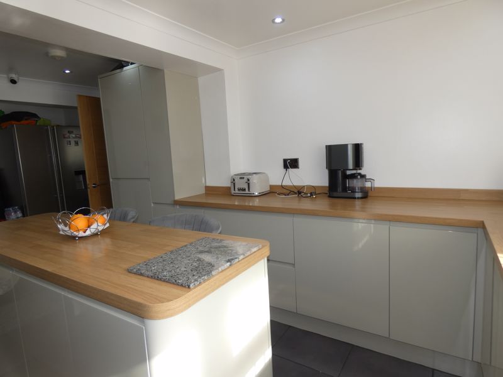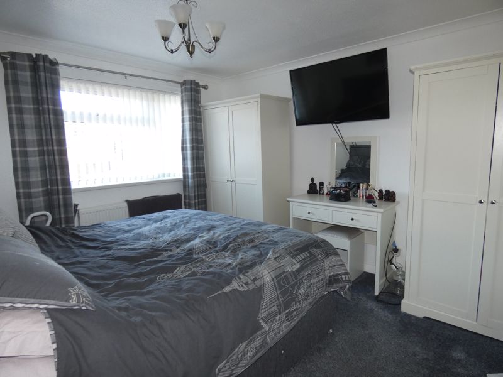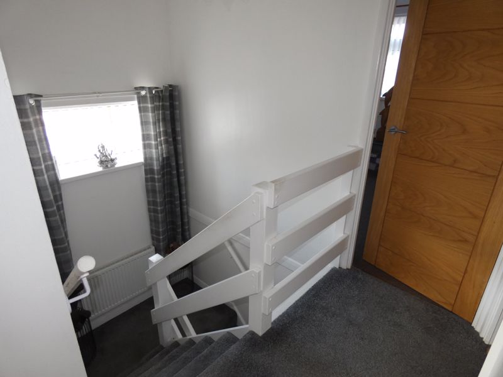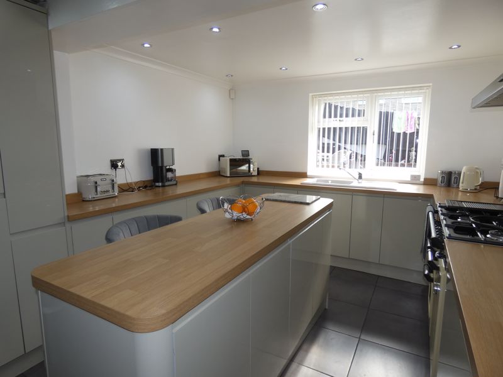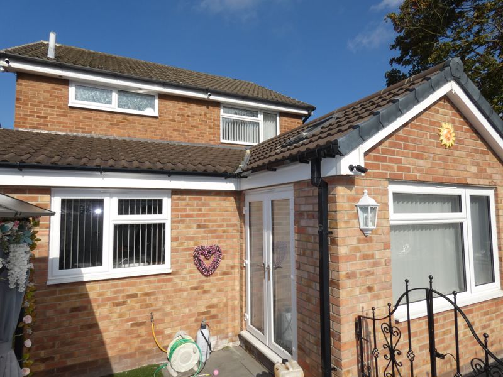BOWES GROVE, Spennymoor, County Durham, DL16 6LT
- For Sale
- Offers in the Region Of £194,950
The GRANGE ESTATE is a popular residential location where properties rarely become available, Kan Move are pleased to offer positioned within a corner plot a three bedroom extended detached house with single garage and driveway, accommodation offering entrance porch into the spacious lounge/Diner with French doors into the Garden room, Well presented extended kitchen/breakfast with island, ground floor cloaks W/C, stairs from the lounge to first floor, bathroom having free standing roll top bath and separate shower cubicle, Oak doors are installed throughout the property with double glazed windows, gas fired central heating system, the property includes a security system, externally is a rear garden with patio area.
Viewing is highly recommended to appreciate what the property has to offer.
Council Tax Band.. C
EPC rating..C
We are informed the property is FREEHOLD
About this property
Entrance Porch Composite entrance door with Upvc Double glazed windows to the side.
Oak door into the Lounge
Lounge 23' 0'' x 12' 0'' (7.01m x 3.65m)
Upvc Double glazed Bow window to the Front, Oak door to the first floor, Oak door into the kitchen, Upvc double glazed French Doors into the Garden Room.
Garden Room 16' 0'' x 9' 0'' (4.87m x 2.74m)
Velux windows to the ceiling with spot lights, Upvc double glazed window to the rear, Upvc Double Glazed French Doors to the side out to the garden.
Kitchen/Breakfast Room 20' 0''into alcove with storage cupboard x 11' 0'' (6.09m x 3.35m)
Grey gloss base units with handless doors, tall larder unit and drawers with solid oak work top surface, matching island with under cupboards/breakfast bar, ceramic sink unit with mixer tap, upvc double glazed window to the rear, space for double gas/electric cooker/range, splash back and cooker hood is included not the cooker, spot lights to the ceiling, composite door to the rear porch with ground floor Cloaks W/C.
Rear porch Upvc double glazed window to the side, composite rear door.
Ground Floor Cloaks W/C Oak Door, Upvc Double glazed window to the side, low level W/C with vanity unit sink with mixer tap. Chrome wall mounted heated towel rail.
Landing Loft access. Upvc Double glazed window to the side.
Bedroom One 11' 0'' x 13' 0'' (3.35m x 3.96m)
Upvc Double Glazed window to the front.
Bedroom Two 11' 0'' x 11' 0'' (3.35m x 3.35m)
Upvc Double Glazed window the Rear. Storage cupboard
Bedroom Three 10' 0'' x 10' 0'' (3.05m x 3.05m)
Upvc Double glazed window to the front
Family Bathroom Freestanding Roll Top Bath, separate shower cubicle with shower off the mains, vanity unit with sink unit, low level W/C, Upvc double glazed window to the rear and side, chrome wall mounted heated towel rail.
Spot lights to ceiling and paneling to walls and tiled flooring.
Single Garage Concrete block imprinted drive to the front.
Single garage with Electric door, power and light, Wall mounted Gas boiler, Composite door to the side.
Externally Rear enclosed garden with Astro turf and patio, Timber shed with power and light.
- 3 Bedrooms
- 2 Bathrooms
- 2 Reception Rooms
Sorry, no video tour is available presently.
No Floor Plan could be found.



